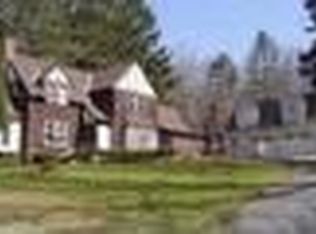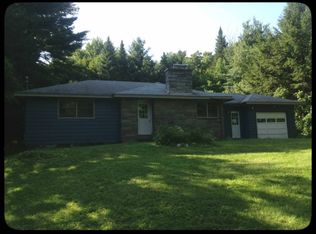Closed
$125,000
5710 Walker Rd, Deerfield, NY 13502
3beds
1,854sqft
Single Family Residence
Built in 1930
0.62 Acres Lot
$138,100 Zestimate®
$67/sqft
$2,031 Estimated rent
Home value
$138,100
$116,000 - $163,000
$2,031/mo
Zestimate® history
Loading...
Owner options
Explore your selling options
What's special
Fix & Flip Opportunity!! With over 1800 square feet of potential, this residence offers ample space for expansion, boasting room for a potential fourth bedroom. The character-filled interior features two gas stoves & a wood burning fireplace promising warmth and comfort during chilly evenings, while large windows invite natural light throughout the home. Outside, a quaint front porch beckons you to unwind and soak in the tranquil surroundings, while a rear deck provides the perfect setting for entertaining. A one-car detached garage offers convenient storage for vehicles and outdoor gear.
Situated in the Whitesboro School District, this property presents an ideal opportunity for those with a discerning eye for renovation and investment. Whether you're seeking to create your dream home or capitalize on the burgeoning real estate market, this property holds immense potential.
Don't miss your chance to make your mark on this Cape Cod gem.
Zillow last checked: 8 hours ago
Listing updated: August 01, 2024 at 05:43am
Listed by:
Louis DeMichele Jr. 315-527-4923,
eXp Realty
Bought with:
Kristen Fitzgerald, 10401381544
Mohawk Valley 1st Choice Realty LLC
Source: NYSAMLSs,MLS#: S1540765 Originating MLS: Mohawk Valley
Originating MLS: Mohawk Valley
Facts & features
Interior
Bedrooms & bathrooms
- Bedrooms: 3
- Bathrooms: 1
- Full bathrooms: 1
- Main level bathrooms: 1
- Main level bedrooms: 1
Bedroom 1
- Level: First
- Dimensions: 11.00 x 10.00
Bedroom 2
- Level: Second
- Dimensions: 20.00 x 10.00
Bedroom 3
- Level: Second
- Dimensions: 14.00 x 12.00
Basement
- Level: Basement
Dining room
- Level: First
- Dimensions: 13.00 x 13.00
Foyer
- Level: First
- Dimensions: 12.00 x 13.00
Kitchen
- Level: First
- Dimensions: 16.00 x 13.00
Laundry
- Level: First
- Dimensions: 10.00 x 12.00
Living room
- Level: First
- Dimensions: 18.00 x 13.00
Other
- Level: First
- Dimensions: 8.00 x 6.00
Storage room
- Level: Second
Heating
- Gas, Forced Air
Appliances
- Included: Free-Standing Range, Gas Water Heater, Oven, Refrigerator
- Laundry: Main Level
Features
- Ceiling Fan(s), Entrance Foyer, Eat-in Kitchen, Separate/Formal Living Room, Kitchen Island, Natural Woodwork, Bedroom on Main Level, Convertible Bedroom
- Flooring: Hardwood, Laminate, Varies
- Windows: Storm Window(s), Thermal Windows, Wood Frames
- Basement: Full
- Number of fireplaces: 3
Interior area
- Total structure area: 1,854
- Total interior livable area: 1,854 sqft
Property
Parking
- Total spaces: 1
- Parking features: Detached, Garage
- Garage spaces: 1
Features
- Patio & porch: Deck, Open, Porch
- Exterior features: Blacktop Driveway, Deck
- Has view: Yes
- View description: Slope View
Lot
- Size: 0.62 Acres
- Dimensions: 100 x 269
- Features: Rectangular, Rectangular Lot, Residential Lot
Details
- Parcel number: 30320029400400010130000000
- Special conditions: Standard
Construction
Type & style
- Home type: SingleFamily
- Architectural style: Cape Cod
- Property subtype: Single Family Residence
Materials
- Vinyl Siding, Copper Plumbing
- Foundation: Block
- Roof: Pitched,Shingle
Condition
- Resale,Fixer
- Year built: 1930
Utilities & green energy
- Electric: Circuit Breakers
- Sewer: Connected
- Water: Connected, Public
- Utilities for property: Cable Available, High Speed Internet Available, Sewer Connected, Water Connected
Community & neighborhood
Location
- Region: Deerfield
Other
Other facts
- Listing terms: Cash,Conventional,Rehab Financing
Price history
| Date | Event | Price |
|---|---|---|
| 7/31/2024 | Sold | $125,000+4.3%$67/sqft |
Source: | ||
| 5/29/2024 | Pending sale | $119,900$65/sqft |
Source: | ||
| 5/24/2024 | Listed for sale | $119,900-7.7%$65/sqft |
Source: | ||
| 3/24/2021 | Listing removed | -- |
Source: Owner Report a problem | ||
| 3/24/2011 | Listing removed | $129,900$70/sqft |
Source: Owner Report a problem | ||
Public tax history
| Year | Property taxes | Tax assessment |
|---|---|---|
| 2024 | -- | $15,000 |
| 2023 | -- | $15,000 |
| 2022 | -- | $15,000 |
Find assessor info on the county website
Neighborhood: 13502
Nearby schools
GreatSchools rating
- 6/10Deerfield Elementary SchoolGrades: K-5Distance: 0.9 mi
- 7/10Parkway Middle SchoolGrades: 6Distance: 5.2 mi
- 8/10Whitesboro High SchoolGrades: 9-12Distance: 4.9 mi
Schools provided by the listing agent
- Elementary: Deerfield Elementary
- Middle: Parkway Middle
- High: Whitesboro High
- District: Whitesboro
Source: NYSAMLSs. This data may not be complete. We recommend contacting the local school district to confirm school assignments for this home.

