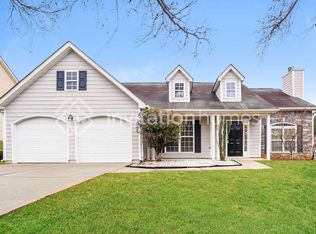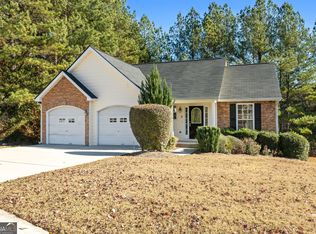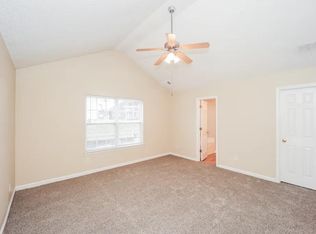Closed
$342,000
5710 Village Loop, Fairburn, GA 30213
3beds
1,700sqft
Single Family Residence
Built in 2003
10,454.4 Square Feet Lot
$306,100 Zestimate®
$201/sqft
$2,014 Estimated rent
Home value
$306,100
$291,000 - $321,000
$2,014/mo
Zestimate® history
Loading...
Owner options
Explore your selling options
What's special
Gorgeous completely updated ranch centrally located in South Fulton. This home features LPV floors throughout, brand new gourmet kitchen with new SS appliances (Gas Range, microwave, dishwasher, refrigerator, washer & dryer), beautiful quartz countertops, huge laundry room with extra pantry space, office area with built-in desk, separate dining room w/elegant chandelier, vaulted family room w/gas log fireplace, Owner's Suite w/huge walk-in closet, dual vanities w/quartz countertops, separate tub, shower & water closet. Spacious secondary bedrooms w/updated hall bath. Additional Features: Rocking Chair front porch, private backyard w/patio, located in a sidewalk community w/Swim & Tennis.
Zillow last checked: 8 hours ago
Listing updated: March 14, 2024 at 12:24pm
Listed by:
Kay Fulp 678-614-4877,
BHGRE Metro Brokers
Bought with:
David D Wilkes, 350797
Keller Williams Realty Atl. Partners
Source: GAMLS,MLS#: 10142649
Facts & features
Interior
Bedrooms & bathrooms
- Bedrooms: 3
- Bathrooms: 2
- Full bathrooms: 2
- Main level bathrooms: 2
- Main level bedrooms: 3
Dining room
- Features: Separate Room
Kitchen
- Features: Breakfast Area, Breakfast Bar, Breakfast Room, Solid Surface Counters, Walk-in Pantry
Heating
- Natural Gas
Cooling
- Central Air
Appliances
- Included: Dishwasher, Disposal, Dryer, Gas Water Heater, Microwave, Refrigerator, Washer
- Laundry: In Kitchen
Features
- Double Vanity, Walk-In Closet(s)
- Flooring: Other
- Windows: Double Pane Windows
- Basement: None
- Number of fireplaces: 1
- Fireplace features: Family Room, Gas Log, Gas Starter
- Common walls with other units/homes: No Common Walls
Interior area
- Total structure area: 1,700
- Total interior livable area: 1,700 sqft
- Finished area above ground: 1,700
- Finished area below ground: 0
Property
Parking
- Total spaces: 2
- Parking features: Attached, Garage, Garage Door Opener, Kitchen Level
- Has attached garage: Yes
Features
- Levels: One
- Stories: 1
- Patio & porch: Patio
- Waterfront features: No Dock Or Boathouse
- Body of water: None
Lot
- Size: 10,454 sqft
- Features: Corner Lot
Details
- Parcel number: 07 070001100898
Construction
Type & style
- Home type: SingleFamily
- Architectural style: Ranch
- Property subtype: Single Family Residence
Materials
- Vinyl Siding
- Foundation: Slab
- Roof: Composition
Condition
- Resale
- New construction: No
- Year built: 2003
Utilities & green energy
- Sewer: Public Sewer
- Water: Public
- Utilities for property: Cable Available, Electricity Available, Natural Gas Available, Phone Available, Sewer Available, Underground Utilities, Water Available
Community & neighborhood
Community
- Community features: Sidewalks, Street Lights
Location
- Region: Fairburn
- Subdivision: Cedar Grove Village
HOA & financial
HOA
- Has HOA: Yes
- HOA fee: $550 annually
- Services included: Swimming, Tennis
Other
Other facts
- Listing agreement: Exclusive Right To Sell
- Listing terms: Cash,Conventional
Price history
| Date | Event | Price |
|---|---|---|
| 5/22/2023 | Sold | $342,000-1.9%$201/sqft |
Source: | ||
| 4/4/2023 | Pending sale | $348,600$205/sqft |
Source: | ||
| 3/24/2023 | Listed for sale | $348,600+135.4%$205/sqft |
Source: | ||
| 3/21/2006 | Sold | $148,068+1.8%$87/sqft |
Source: Public Record Report a problem | ||
| 9/3/2003 | Sold | $145,500$86/sqft |
Source: Public Record Report a problem | ||
Public tax history
| Year | Property taxes | Tax assessment |
|---|---|---|
| 2024 | $3,637 +451.8% | $111,880 |
| 2023 | $659 -45.7% | $111,880 +54.8% |
| 2022 | $1,213 +7.4% | $72,280 +13.4% |
Find assessor info on the county website
Neighborhood: 30213
Nearby schools
GreatSchools rating
- 8/10Renaissance Elementary SchoolGrades: PK-5Distance: 1.1 mi
- 7/10Renaissance Middle SchoolGrades: 6-8Distance: 1.5 mi
- 4/10Langston Hughes High SchoolGrades: 9-12Distance: 1.4 mi
Schools provided by the listing agent
- Elementary: Renaissance
- Middle: Renaissance
- High: Langston Hughes
Source: GAMLS. This data may not be complete. We recommend contacting the local school district to confirm school assignments for this home.
Get a cash offer in 3 minutes
Find out how much your home could sell for in as little as 3 minutes with a no-obligation cash offer.
Estimated market value$306,100
Get a cash offer in 3 minutes
Find out how much your home could sell for in as little as 3 minutes with a no-obligation cash offer.
Estimated market value
$306,100


