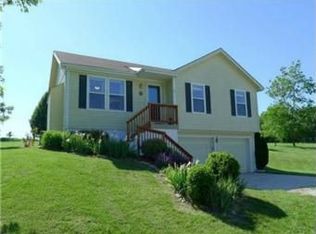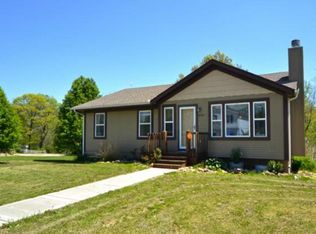Sold
Price Unknown
5710 SW Reed Ln, Trimble, MO 64492
3beds
1,500sqft
Single Family Residence
Built in 2000
0.97 Acres Lot
$301,900 Zestimate®
$--/sqft
$1,614 Estimated rent
Home value
$301,900
Estimated sales range
Not available
$1,614/mo
Zestimate® history
Loading...
Owner options
Explore your selling options
What's special
Don't walk, run to this amazing three bedroom and two bath home sitting on just shy of an acre lot!!! Tons of updates, and the ones that really count, to include all new windows, exterior doors, garage doors and door opener, baseboard trim, exterior paint, thoughtfully curated native landscaping, gutters and downspouts, and an amazing work shed to store all your tools and equipment. Tucked away within the neighborhood of Timber Springs Estates, this property offers a quiet and secluded lot with the HOA maintained Neighborhood Nature Area right down the road! Enjoy the privacy of country living while simultaneously joining the thriving, established, and growing community of Timber Springs Estates. Schedule your showing today!!!
<https://listings.nextdoorphotos.com/vd/189441741>
Zillow last checked: 8 hours ago
Listing updated: June 13, 2025 at 07:41am
Listing Provided by:
Ian Denney 816-419-6800,
Show-me Real Estate
Bought with:
Kristy Wendt, 2011009565
United Real Estate Kansas City
Source: Heartland MLS as distributed by MLS GRID,MLS#: 2548064
Facts & features
Interior
Bedrooms & bathrooms
- Bedrooms: 3
- Bathrooms: 2
- Full bathrooms: 2
Primary bedroom
- Level: First
Bedroom 2
- Level: First
Bedroom 3
- Level: First
Bathroom 1
- Level: First
Bathroom 2
- Level: First
Family room
- Level: First
Heating
- Electric
Cooling
- Electric
Appliances
- Included: Dishwasher, Disposal, Microwave, Built-In Electric Oven
- Laundry: In Basement
Features
- Ceiling Fan(s), Pantry
- Flooring: Carpet, Laminate
- Windows: Thermal Windows
- Basement: Concrete,Garage Entrance,Interior Entry
- Number of fireplaces: 1
Interior area
- Total structure area: 1,500
- Total interior livable area: 1,500 sqft
- Finished area above ground: 1,200
- Finished area below ground: 300
Property
Parking
- Total spaces: 2
- Parking features: Built-In, Garage Faces Front
- Attached garage spaces: 2
Features
- Patio & porch: Deck
Lot
- Size: 0.97 Acres
- Dimensions: 170 x 254 x 175 x 242
- Features: Acreage, Estate Lot
Details
- Additional structures: Shed(s)
- Parcel number: 999999
Construction
Type & style
- Home type: SingleFamily
- Architectural style: Traditional
- Property subtype: Single Family Residence
Materials
- Board & Batten Siding
- Roof: Composition
Condition
- Year built: 2000
Utilities & green energy
- Sewer: Grinder Pump, Private Sewer
- Water: Public
Community & neighborhood
Location
- Region: Trimble
- Subdivision: Timber Springs Estates
HOA & financial
HOA
- Has HOA: Yes
- HOA fee: $25 monthly
- Services included: Other
Other
Other facts
- Listing terms: Cash,Conventional,FHA,USDA Loan,VA Loan
- Ownership: Private
- Road surface type: Paved
Price history
| Date | Event | Price |
|---|---|---|
| 6/12/2025 | Sold | -- |
Source: | ||
| 5/23/2025 | Pending sale | $285,000$190/sqft |
Source: | ||
| 5/16/2025 | Contingent | $285,000$190/sqft |
Source: | ||
| 5/13/2025 | Listed for sale | $285,000+90%$190/sqft |
Source: | ||
| 12/18/2018 | Sold | -- |
Source: | ||
Public tax history
| Year | Property taxes | Tax assessment |
|---|---|---|
| 2024 | $1,977 +0.8% | $29,524 |
| 2023 | $1,962 +7.1% | $29,524 +8.6% |
| 2022 | $1,833 +1% | $27,191 |
Find assessor info on the county website
Neighborhood: 64492
Nearby schools
GreatSchools rating
- 3/10Ellis Elementary SchoolGrades: PK-5Distance: 9 mi
- 3/10Clinton Co. R-Iii Middle SchoolGrades: 6-8Distance: 8.9 mi
- 7/10Plattsburg High SchoolGrades: 9-12Distance: 8.9 mi
Schools provided by the listing agent
- Elementary: Ellis
- Middle: Plattsburg
- High: Plattsburg
Source: Heartland MLS as distributed by MLS GRID. This data may not be complete. We recommend contacting the local school district to confirm school assignments for this home.
Get a cash offer in 3 minutes
Find out how much your home could sell for in as little as 3 minutes with a no-obligation cash offer.
Estimated market value$301,900
Get a cash offer in 3 minutes
Find out how much your home could sell for in as little as 3 minutes with a no-obligation cash offer.
Estimated market value
$301,900

