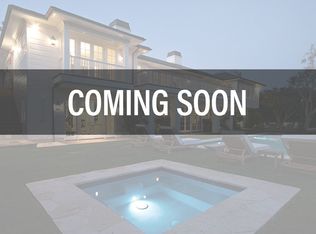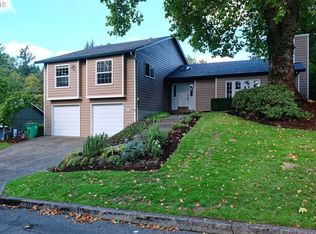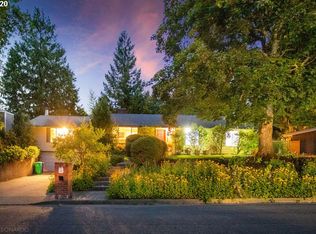Sold
$770,000
5710 SW Hamilton St, Portland, OR 97221
4beds
2,517sqft
Residential, Single Family Residence
Built in 1978
0.38 Acres Lot
$767,100 Zestimate®
$306/sqft
$3,980 Estimated rent
Home value
$767,100
$721,000 - $813,000
$3,980/mo
Zestimate® history
Loading...
Owner options
Explore your selling options
What's special
offer dateline to submit is 4/23/2024 - 10pm. Will review tomorrow morning at 10AM. Move in ready 4 bedroom 2.5 bath with floor plan that allows for lots of possibilities beyond that: a spacious loft , living room and downstairs nook perfect for a home office, family room: lots of possibilities. Master bedroom with 2 walk-in closets and a beautiful master bath looks out to the expansive yard . A 2 level partially covered deck offers a great space for entertaining, and relaxing, rain or shine. This tranquil setting is a rare gem: set down a private road well away from Hamilton St, this property borders a wild space corridor, with a babbling brook running through the back yard, yet only 15 minutes to Nike, OHSU, downtown Portland. Convenient shopping includes Fred Meyer, New Seasons, Trader Joe?s all close by. Furnace and AC 2022. [Home Energy Score = 4. HES Report at https://rpt.greenbuildingregistry.com/hes/OR10222743]
Zillow last checked: 8 hours ago
Listing updated: May 13, 2024 at 07:09am
Listed by:
Fabienne Augustine 503-720-6261,
MORE Realty
Bought with:
Britta Schwartz, 201221358
Urban Nest Realty
Source: RMLS (OR),MLS#: 24422280
Facts & features
Interior
Bedrooms & bathrooms
- Bedrooms: 4
- Bathrooms: 3
- Full bathrooms: 2
- Partial bathrooms: 1
- Main level bathrooms: 1
Primary bedroom
- Features: Deck, Sliding Doors, Suite, Walkin Closet
- Level: Lower
- Area: 273
- Dimensions: 13 x 21
Bedroom 2
- Level: Lower
- Area: 143
- Dimensions: 11 x 13
Bedroom 3
- Level: Lower
- Area: 110
- Dimensions: 11 x 10
Dining room
- Features: Vaulted Ceiling
- Level: Main
- Area: 108
- Dimensions: 9 x 12
Family room
- Features: Loft
- Level: Upper
- Area: 312
- Dimensions: 26 x 12
Kitchen
- Features: Bay Window
- Level: Main
- Area: 126
- Width: 14
Living room
- Features: Vaulted Ceiling
- Level: Main
- Area: 340
- Dimensions: 17 x 20
Heating
- Forced Air
Cooling
- Central Air
Appliances
- Included: Dishwasher, Disposal, Free-Standing Gas Range, Free-Standing Range, Free-Standing Refrigerator, Microwave, Range Hood, Stainless Steel Appliance(s), Washer/Dryer, Gas Water Heater
- Laundry: Laundry Room
Features
- High Ceilings, Vaulted Ceiling(s), Sink, Loft, Suite, Walk-In Closet(s)
- Flooring: Tile, Wall to Wall Carpet
- Doors: Sliding Doors
- Windows: Double Pane Windows, Vinyl Frames, Bay Window(s)
- Basement: Crawl Space
- Number of fireplaces: 1
- Fireplace features: Wood Burning
Interior area
- Total structure area: 2,517
- Total interior livable area: 2,517 sqft
Property
Parking
- Total spaces: 2
- Parking features: Driveway, On Street, Garage Door Opener, Attached
- Attached garage spaces: 2
- Has uncovered spaces: Yes
Features
- Stories: 3
- Patio & porch: Covered Deck, Deck
- Exterior features: Garden, Raised Beds, Yard, Exterior Entry
- Fencing: Fenced
- Has view: Yes
- View description: Creek/Stream, Trees/Woods
- Has water view: Yes
- Water view: Creek/Stream
Lot
- Size: 0.38 Acres
- Features: Cul-De-Sac, Private, Terraced, Trees, SqFt 15000 to 19999
Details
- Additional structures: ToolShed
- Parcel number: R111006
Construction
Type & style
- Home type: SingleFamily
- Architectural style: Contemporary
- Property subtype: Residential, Single Family Residence
Materials
- Cement Siding, Lap Siding
- Foundation: Pillar/Post/Pier
- Roof: Composition
Condition
- Resale
- New construction: No
- Year built: 1978
Utilities & green energy
- Gas: Gas
- Sewer: Public Sewer
- Water: Public
Community & neighborhood
Location
- Region: Portland
Other
Other facts
- Listing terms: Cash,Conventional
- Road surface type: Paved
Price history
| Date | Event | Price |
|---|---|---|
| 5/3/2024 | Sold | $770,000+0.1%$306/sqft |
Source: | ||
| 4/24/2024 | Pending sale | $769,000$306/sqft |
Source: | ||
| 4/19/2024 | Listed for sale | $769,000+65.4%$306/sqft |
Source: | ||
| 8/1/2011 | Sold | $465,000-4.1%$185/sqft |
Source: Public Record Report a problem | ||
| 5/21/2011 | Price change | $485,000-2.8%$193/sqft |
Source: Windermere Cronin & Caplan Realty Group, Inc. #11166436 Report a problem | ||
Public tax history
| Year | Property taxes | Tax assessment |
|---|---|---|
| 2025 | $8,951 +3.7% | $332,520 +3% |
| 2024 | $8,630 +4% | $322,840 +3% |
| 2023 | $8,298 +2.2% | $313,440 +3% |
Find assessor info on the county website
Neighborhood: Bridlemile
Nearby schools
GreatSchools rating
- 9/10Bridlemile Elementary SchoolGrades: K-5Distance: 0.6 mi
- 6/10Gray Middle SchoolGrades: 6-8Distance: 1.8 mi
- 8/10Ida B. Wells-Barnett High SchoolGrades: 9-12Distance: 2.4 mi
Schools provided by the listing agent
- Elementary: Bridlemile
- Middle: Robert Gray
- High: Ida B Wells
Source: RMLS (OR). This data may not be complete. We recommend contacting the local school district to confirm school assignments for this home.
Get a cash offer in 3 minutes
Find out how much your home could sell for in as little as 3 minutes with a no-obligation cash offer.
Estimated market value$767,100
Get a cash offer in 3 minutes
Find out how much your home could sell for in as little as 3 minutes with a no-obligation cash offer.
Estimated market value
$767,100


