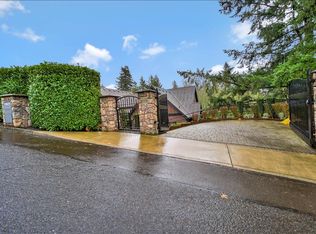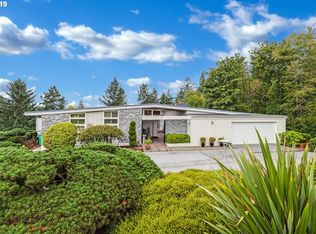Stunning home by Saul Zaik practically defines indoor/outdoor living. Overlooking a park-like setting, large open living spaces flow from one to the next in a truly organic fashion. Abundant natural light floods the home while soaring ceilings create an environment that is both dramatic yet cozy. An extraordinary use of wood paired with never-ending windows creates a true fusion of home and nature that is a delight to experience.
This property is off market, which means it's not currently listed for sale or rent on Zillow. This may be different from what's available on other websites or public sources.

