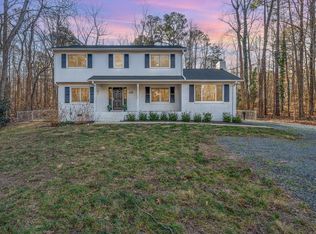Sold for $400,000
$400,000
5710 Russell Rd, Durham, NC 27712
3beds
1,580sqft
Single Family Residence, Residential
Built in 2025
0.59 Acres Lot
$390,700 Zestimate®
$253/sqft
$2,277 Estimated rent
Home value
$390,700
$363,000 - $418,000
$2,277/mo
Zestimate® history
Loading...
Owner options
Explore your selling options
What's special
This is the one!! A .591 acre suburban lot near RTP, Durham, Eno River, and so much more! With a wooded back yard and an oversized patio, this is the oasis you have been looking for. Inside, you will find 9'' ceilings on the main level and 8'' upstairs The kitchen has been meticulously finished with J&K solid wood shaker cabinets and soft-close cabinet doors and drawers. A ceramic tile backsplash, Samsung stainless steel appliances, a single bowl deep stainless steel sink and Moen Gibson pull-down faucet finish off this exquisite space. With 3 bedrooms and 2.5 baths, the home has an open floor plan living space. The main level owner suite is private and enticing while the other two bedrooms are upstairs. All of this AND top of the line mechanicals like an Electric Trane heat pump and air handler, a 50 gallon Bradford White electric water heater, and 240V outlet by the driveway for power tools or EV charger-ready. Not only is the builder doing a 1-year builder warranty, there is also the opportunity for a 2/1 buydown! Family Building Company offers an industry-leading First-Time Homebuyers Program. Buyers who have not owned a home in the past 3 years can receive $8,600 in closing cost assistance plus a provided survey, title insurance discount, and optional at-cost add-ons. To learn more, please visit www.familybuildingco.com/firsttime. Please specify First-Time Homebuyer status when submitting an offer.
Zillow last checked: 8 hours ago
Listing updated: October 28, 2025 at 12:55am
Listed by:
Demetria Lynch 252-406-0455,
Keller Williams Realty
Bought with:
Demetria Lynch, 304794
Keller Williams Realty
Source: Doorify MLS,MLS#: 10086379
Facts & features
Interior
Bedrooms & bathrooms
- Bedrooms: 3
- Bathrooms: 3
- Full bathrooms: 2
- 1/2 bathrooms: 1
Heating
- Heat Pump
Cooling
- Central Air, Heat Pump
Features
- Flooring: Carpet, Vinyl
Interior area
- Total structure area: 1,580
- Total interior livable area: 1,580 sqft
- Finished area above ground: 1,580
- Finished area below ground: 0
Property
Parking
- Total spaces: 4
- Parking features: Garage - Attached, Open
- Attached garage spaces: 2
- Uncovered spaces: 2
Features
- Levels: Two
- Stories: 2
- Has view: Yes
Lot
- Size: 0.59 Acres
Details
- Parcel number: 0815305452
- Special conditions: Seller Licensed Real Estate Professional
Construction
Type & style
- Home type: SingleFamily
- Architectural style: Traditional
- Property subtype: Single Family Residence, Residential
Materials
- Frame, Vinyl Siding
- Foundation: Slab
- Roof: Shingle
Condition
- New construction: Yes
- Year built: 2025
- Major remodel year: 2025
Details
- Builder name: Family Building Company
Utilities & green energy
- Sewer: Septic Tank
- Water: Public
Community & neighborhood
Location
- Region: Durham
- Subdivision: Willowhaven
Price history
| Date | Event | Price |
|---|---|---|
| 5/23/2025 | Sold | $400,000$253/sqft |
Source: | ||
| 4/14/2025 | Pending sale | $400,000$253/sqft |
Source: | ||
| 4/2/2025 | Listed for sale | $400,000+875.6%$253/sqft |
Source: | ||
| 8/22/2023 | Sold | $41,000$26/sqft |
Source: Public Record Report a problem | ||
Public tax history
| Year | Property taxes | Tax assessment |
|---|---|---|
| 2025 | $2,053 +299.1% | $310,358 +457.3% |
| 2024 | $514 +5.3% | $55,685 |
| 2023 | $489 +3.5% | $55,685 |
Find assessor info on the county website
Neighborhood: Willowhaven
Nearby schools
GreatSchools rating
- 3/10Eno Valley ElementaryGrades: PK-5Distance: 2.3 mi
- 7/10George L Carrington MiddleGrades: 6-8Distance: 2 mi
- 3/10Riverside High SchoolGrades: 9-12Distance: 1.5 mi
Schools provided by the listing agent
- Elementary: Durham - Easley
- Middle: Durham - Carrington
- High: Durham - Riverside
Source: Doorify MLS. This data may not be complete. We recommend contacting the local school district to confirm school assignments for this home.
Get a cash offer in 3 minutes
Find out how much your home could sell for in as little as 3 minutes with a no-obligation cash offer.
Estimated market value$390,700
Get a cash offer in 3 minutes
Find out how much your home could sell for in as little as 3 minutes with a no-obligation cash offer.
Estimated market value
$390,700
