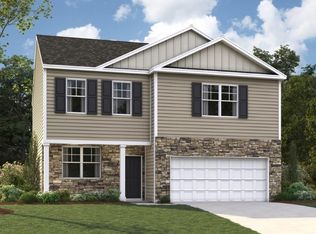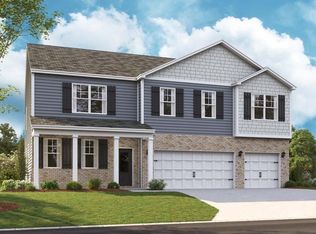Sold for $431,028 on 08/01/25
$431,028
5710 Prickly Loop, Ooltewah, TN 37363
4beds
3,110sqft
Single Family Residence
Built in 2025
7,405.2 Square Feet Lot
$428,100 Zestimate®
$139/sqft
$-- Estimated rent
Home value
$428,100
$402,000 - $454,000
Not available
Zestimate® history
Loading...
Owner options
Explore your selling options
What's special
Welcome to the Richland at Sweet Briar in Ooltewah. This is a beautiful, spacious home designed with you in mind. The main level features an open living, dining, and kitchen area. The eat-in kitchen features a pantry and an island with countertop seating. The space overlooks a patio, making this home an entertainer's dream. The main level also features a powder room and a flex room that could be used as a study or additional living space. Upstairs is a loft, four comfortable bedrooms, and three full bathrooms. The primary bedroom has a large walk-in closet and a private bathroom. There is also a laundry room upstairs for convenience. Contact us today for more information on this spacious and stunning home! The tradition Series Features include 9ft Ceilings on first floor, Shaker style cabinetry, Solid Surface Countertops with 4in backsplash, Stainless Steel appliances by Whirlpool, Moen Chrome plumbing fixtures with Anti-scald shower valves, Mohawk flooring, LED lighting throughout, Architectural Shingles, Concrete rear patio (may vary per plan), & our Home Is Connected Smart Home Package. Seller offering closing cost assistance to qualified buyers. Builder warranty included. See agent for details. Due to variations amongst computer monitors, actual colors may vary. Pictures, photographs, colors, features, and sizes are for illustration purposes only and will vary from the homes as built. Photos may include digital staging. Square footage and dimensions are approximate. Buyer should conduct his or her own investigation of the present and future availability of school districts and school assignments. *Taxes are estimated. Buyer to verify all information
Zillow last checked: 8 hours ago
Listing updated: August 06, 2025 at 11:54am
Listed by:
Shalee Purin 423-704-9048,
DHI Inc
Bought with:
Rogelio Lantigua, 331221
EXP Realty LLC
Source: Greater Chattanooga Realtors,MLS#: 1507810
Facts & features
Interior
Bedrooms & bathrooms
- Bedrooms: 4
- Bathrooms: 4
- Full bathrooms: 3
- 1/2 bathrooms: 1
Primary bedroom
- Level: Second
- Area: 315
- Dimensions: 15.75 x 20
Bonus room
- Level: Second
- Area: 171
- Dimensions: 12 x 14.25
Dining room
- Level: First
- Area: 192.22
- Dimensions: 14.42 x 13.33
Family room
- Level: First
- Area: 336.55
- Dimensions: 19.33 x 17.42
Office
- Level: First
- Area: 144
- Dimensions: 12 x 12
Heating
- Central
Cooling
- Multi Units
Appliances
- Included: Dishwasher, Free-Standing Gas Range, Free-Standing Refrigerator, Stainless Steel Appliance(s), Tankless Water Heater
- Laundry: Laundry Room, Main Level
Features
- Entrance Foyer, Granite Counters, Pantry, Tub/shower Combo, En Suite, Breakfast Nook, Separate Dining Room
- Flooring: Carpet, Laminate
- Windows: Blinds, Double Pane Windows
- Has basement: No
- Number of fireplaces: 1
- Fireplace features: Gas Log, Living Room
Interior area
- Total structure area: 3,110
- Total interior livable area: 3,110 sqft
- Finished area above ground: 3,110
- Finished area below ground: 0
Property
Parking
- Total spaces: 2
- Parking features: Concrete, Driveway, Garage, Garage Door Opener
- Attached garage spaces: 2
Features
- Levels: Two
- Stories: 2
- Patio & porch: Front Porch
- Exterior features: Rain Gutters
- Pool features: Community
- Spa features: None
- Fencing: None
Lot
- Size: 7,405 sqft
- Dimensions: 60 x 125
- Features: Back Yard, Front Yard
Details
- Additional structures: None
- Parcel number: 123h_i_012
- Special conditions: Standard
- Other equipment: None
Construction
Type & style
- Home type: SingleFamily
- Architectural style: Contemporary
- Property subtype: Single Family Residence
Materials
- Brick Veneer, Stone, Vinyl Siding
- Foundation: Slab
- Roof: Shingle
Condition
- Under Construction
- New construction: Yes
- Year built: 2025
Details
- Builder name: D.R. Horton
Utilities & green energy
- Sewer: Public Sewer
- Water: Public
- Utilities for property: Cable Available, Electricity Connected, Natural Gas Connected, Phone Available, Sewer Connected, Underground Utilities, Water Connected
Community & neighborhood
Security
- Security features: Smoke Detector(s), Security System
Community
- Community features: None
Location
- Region: Ooltewah
- Subdivision: Sweet Briar
HOA & financial
HOA
- Has HOA: Yes
- HOA fee: $500 annually
- Amenities included: Pool
- Services included: None
Other
Other facts
- Listing terms: Cash,Conventional,FHA,VA Loan
- Road surface type: Paved
Price history
| Date | Event | Price |
|---|---|---|
| 9/5/2025 | Listing removed | $2,995$1/sqft |
Source: Zillow Rentals | ||
| 8/20/2025 | Price change | $2,995-3.4%$1/sqft |
Source: Zillow Rentals | ||
| 8/7/2025 | Listed for rent | $3,100$1/sqft |
Source: Zillow Rentals | ||
| 8/1/2025 | Sold | $431,028-1.7%$139/sqft |
Source: Greater Chattanooga Realtors #1507810 | ||
| 4/7/2025 | Pending sale | $438,380$141/sqft |
Source: Greater Chattanooga Realtors #1507810 | ||
Public tax history
Tax history is unavailable.
Neighborhood: 37363
Nearby schools
GreatSchools rating
- 8/10Ooltewah Elementary SchoolGrades: PK-5Distance: 2.1 mi
- 6/10Hunter Middle SchoolGrades: 6-8Distance: 1.6 mi
- 5/10Ooltewah High SchoolGrades: 9-12Distance: 1.2 mi
Schools provided by the listing agent
- Elementary: Ooltewah Elementary
- Middle: Hunter Middle
- High: Ooltewah
Source: Greater Chattanooga Realtors. This data may not be complete. We recommend contacting the local school district to confirm school assignments for this home.
Get a cash offer in 3 minutes
Find out how much your home could sell for in as little as 3 minutes with a no-obligation cash offer.
Estimated market value
$428,100
Get a cash offer in 3 minutes
Find out how much your home could sell for in as little as 3 minutes with a no-obligation cash offer.
Estimated market value
$428,100


