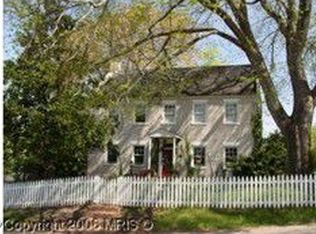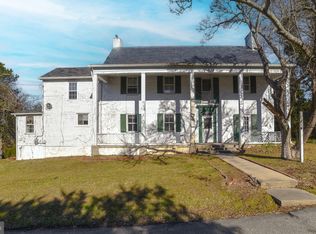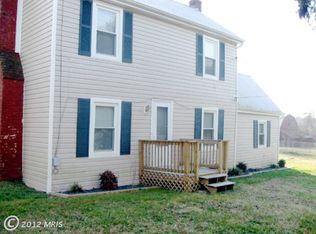Sold for $410,000
$410,000
5710 Olivers Shop Rd, Bryantown, MD 20617
3beds
2,004sqft
Single Family Residence
Built in 1940
1.05 Acres Lot
$442,400 Zestimate®
$205/sqft
$2,825 Estimated rent
Home value
$442,400
$420,000 - $465,000
$2,825/mo
Zestimate® history
Loading...
Owner options
Explore your selling options
What's special
This home is nestled on a picturesque lot, exuding charm and warmth from the moment you set eyes on it. As you approach the front entrance, you're greeted by a well-maintained exterior and a lovely, landscaped yard. The main living area boasts an open floor plan, allowing for seamless flow between the living room, dining area, and kitchen. The kitchen has granite countertops and custom cabinetry. Large windows flood the space with natural light, creating a cheerful ambiance throughout. There are hardwood floors and new carpeting throughout. One of the standout features of this home is the sunroom. Located just off the main living area, it offers a tranquil retreat where you can relax and soak up the sun's rays all year round. The sunroom is designed with floor-to-ceiling windows, offering panoramic views of the surrounding greenery and allowing you to enjoy the beauty of nature from the comfort of your own home. This outdoor space provides a private oasis where you can unwind, entertain guests, or simply bask in the fresh air. The home also includes a convenient garage, providing secure parking and additional storage space. Whether you have a car, bicycles, or other recreational equipment, the garage ensures that your belongings are kept safe and protected. The 3 bedrooms are cozy and well-appointed, offering a peaceful retreat for rest and relaxation. The main suite features ample closet space, an en-suite bathroom, and access to the balcony, allowing you to enjoy your morning coffee or evening sunsets. The lower level has the potential for an in-home business with office space, or a 4th bedroom. This charming home combines indoor and outdoor living seamlessly, offering a serene environment where you can enjoy the beauty of nature, entertain guests, and create lasting memories.
Zillow last checked: 8 hours ago
Listing updated: August 31, 2023 at 04:40am
Listed by:
Kathy White-Thorne 301-643-6549,
RE/MAX One,
Listing Team: Kathy And Son Home Group Realtors
Bought with:
Rosalie Hooper, 42390
Hooper & Associates
Source: Bright MLS,MLS#: MDCH2024006
Facts & features
Interior
Bedrooms & bathrooms
- Bedrooms: 3
- Bathrooms: 3
- Full bathrooms: 2
- 1/2 bathrooms: 1
- Main level bathrooms: 2
Basement
- Area: 726
Heating
- Heat Pump, Electric
Cooling
- Central Air, Heat Pump, Electric
Appliances
- Included: Electric Water Heater
Features
- Attic, Kitchen - Gourmet, Combination Dining/Living, Upgraded Countertops
- Flooring: Wood
- Has basement: No
- Number of fireplaces: 1
Interior area
- Total structure area: 2,730
- Total interior livable area: 2,004 sqft
- Finished area above ground: 2,004
- Finished area below ground: 0
Property
Parking
- Total spaces: 1
- Parking features: Garage Faces Front, Attached
- Attached garage spaces: 1
Accessibility
- Accessibility features: None
Features
- Levels: Two
- Stories: 2
- Patio & porch: Patio, Screened Porch
- Exterior features: Underground Lawn Sprinkler, Extensive Hardscape, Balcony
- Pool features: None
Lot
- Size: 1.05 Acres
- Features: Corner Lot
Details
- Additional structures: Above Grade, Below Grade
- Parcel number: 0908012229
- Zoning: RV
- Special conditions: Standard
Construction
Type & style
- Home type: SingleFamily
- Architectural style: Craftsman
- Property subtype: Single Family Residence
Materials
- Brick
- Foundation: Other
Condition
- New construction: No
- Year built: 1940
- Major remodel year: 2014
Utilities & green energy
- Sewer: On Site Septic
- Water: Well
Community & neighborhood
Location
- Region: Bryantown
- Subdivision: None Available
Other
Other facts
- Listing agreement: Exclusive Right To Sell
- Ownership: Fee Simple
Price history
| Date | Event | Price |
|---|---|---|
| 8/31/2023 | Sold | $410,000+2.5%$205/sqft |
Source: | ||
| 7/11/2023 | Pending sale | $399,900$200/sqft |
Source: | ||
| 7/10/2023 | Listing removed | $399,900$200/sqft |
Source: | ||
| 7/6/2023 | Listed for sale | $399,900+41.8%$200/sqft |
Source: | ||
| 10/9/2015 | Listing removed | $282,000$141/sqft |
Source: RE/MAX 100 #CH8511809 Report a problem | ||
Public tax history
| Year | Property taxes | Tax assessment |
|---|---|---|
| 2025 | -- | $341,567 +21.5% |
| 2024 | $4,085 +47.7% | $281,133 +27.4% |
| 2023 | $2,765 +17.4% | $220,700 |
Find assessor info on the county website
Neighborhood: 20617
Nearby schools
GreatSchools rating
- 5/10T. C. Martin Elementary SchoolGrades: PK-5Distance: 1.1 mi
- 4/10Milton M. Somers Middle SchoolGrades: 6-8Distance: 7.4 mi
- 3/10St Charles High SchoolGrades: 9-12Distance: 3.7 mi
Schools provided by the listing agent
- District: Charles County Public Schools
Source: Bright MLS. This data may not be complete. We recommend contacting the local school district to confirm school assignments for this home.
Get pre-qualified for a loan
At Zillow Home Loans, we can pre-qualify you in as little as 5 minutes with no impact to your credit score.An equal housing lender. NMLS #10287.


