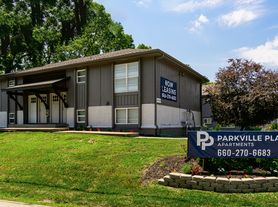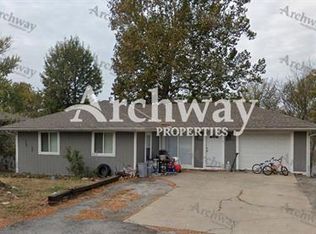This beautifully maintained 3-bedroom, 2.5-bathroom home sits on a private, wooded 1-acre lot in the highly sought-after Park Hill School District. Surrounded by nature, the property offers a peaceful and secluded feel while still being conveniently located.
Step into the inviting living room, complete with a cozy fireplace, then flow into the spacious kitchen and dining area perfect for hosting family and friends. The kitchen offers ample cabinet space and a functional layout.
Upstairs, the primary bedroom features skylights and a private patio that overlooks the serene backyard. The en suite bathroom includes a double vanity, separate tub and shower, and a large walk-in closet. New carpet has been installed in the upstairs areas that is not reflected in the current pictures. Primary bedroom (blue one) has also been fully repainted to an eggshell white.
Other features include a built-in central vacuum system and an expansive yard that extends into the wooded area down to the creek giving you plenty of room to enjoy the outdoors. Unfinished basement perfect for storage.
Pet-friendly. No smoking.
No smoking.
Pet friendly property with no breed or weight restrictions, pet deposit of $500 and a monthly pet rent of $45 per pet (up to 3).
Utilities in tenant(s) name. Tenants are responsible for lawn care and snow removal. Pest control included in rent.
While information is deemed reliable, accuracy cannot be guaranteed.
House for rent
Accepts Zillow applications
$2,375/mo
5710 NW Verlin Dr, Parkville, MO 64152
3beds
2,192sqft
Price may not include required fees and charges.
Single family residence
Available now
Cats, dogs OK
Central air
Hookups laundry
Attached garage parking
Forced air
What's special
Cozy fireplaceSurrounded by natureSpacious kitchenPrimary bedroom features skylightsLarge walk-in closetSeparate tub and showerAmple cabinet space
- 20 days |
- -- |
- -- |
Travel times
Facts & features
Interior
Bedrooms & bathrooms
- Bedrooms: 3
- Bathrooms: 3
- Full bathrooms: 2
- 1/2 bathrooms: 1
Heating
- Forced Air
Cooling
- Central Air
Appliances
- Included: Dishwasher, Freezer, Microwave, Oven, Refrigerator, WD Hookup
- Laundry: Hookups
Features
- WD Hookup, Walk In Closet
- Flooring: Carpet, Hardwood, Tile
Interior area
- Total interior livable area: 2,192 sqft
Property
Parking
- Parking features: Attached
- Has attached garage: Yes
- Details: Contact manager
Features
- Exterior features: Heating system: Forced Air, Pest Control included in rent, Walk In Closet
- Has private pool: Yes
Details
- Parcel number: 208027300005086000
Construction
Type & style
- Home type: SingleFamily
- Property subtype: Single Family Residence
Community & HOA
HOA
- Amenities included: Pool
Location
- Region: Parkville
Financial & listing details
- Lease term: 6 Month
Price history
| Date | Event | Price |
|---|---|---|
| 10/22/2025 | Price change | $2,375-4%$1/sqft |
Source: Zillow Rentals | ||
| 10/18/2025 | Listed for rent | $2,475$1/sqft |
Source: Zillow Rentals | ||
| 7/26/2025 | Listing removed | $2,475$1/sqft |
Source: Zillow Rentals | ||
| 7/9/2025 | Listed for rent | $2,475$1/sqft |
Source: Zillow Rentals | ||
| 11/18/2022 | Sold | -- |
Source: EXIT Realty solds #1977788499765070765 | ||

