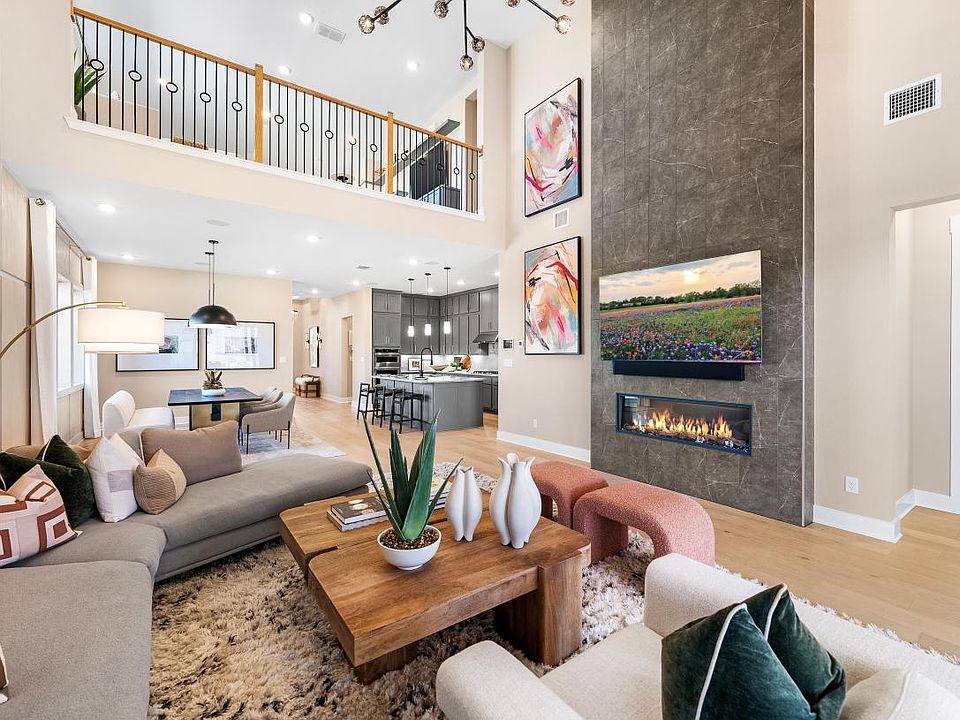MLS# 1828663 - Built by Toll Brothers, Inc. - Jun 2025 completion! ~ This beautifully crafted home offers 3,129 square feet, 4 bedrooms, and 3.5 baths. The bright foyer sets the perfect mood, offering plenty of natural light and flowing effortlessly into the rest of the home. The oversized kitchen island is the perfect centerpiece for entertaining. With free-flowing space between the kitchen and great room, the casual dining area is the perfect setting to connect with the family. The great room is ideal for relaxation, featuring a cozy fireplace and abundant natural light. A first-floor office provides the space to work from home, making this residence a perfect blend of comfort and functionality for modern living. This home is situated in a master-planned community that truly is the place to be, offering a wealth of amenities and a vibrant lifestyle. Don't miss the chance to make it yours! Disclaimer: Photos are images only and should not be relied upon to confirm applicable features.
New construction
$614,000
5710 Huron, New Braunfels, TX 78130
4beds
3,129sqft
Single Family Residence
Built in 2024
6,969.6 Square Feet Lot
$609,600 Zestimate®
$196/sqft
$33/mo HOA
What's special
Cozy fireplaceFirst-floor officeAbundant natural lightFree-flowing spaceBright foyerPlenty of natural lightOversized kitchen island
- 224 days
- on Zillow |
- 17 |
- 2 |
Zillow last checked: 7 hours ago
Listing updated: July 02, 2025 at 12:07am
Listed by:
Ben Caballero TREC #096651 (469) 916-5493,
HomesUSA.com
Source: SABOR,MLS#: 1828663
Travel times
Facts & features
Interior
Bedrooms & bathrooms
- Bedrooms: 4
- Bathrooms: 4
- Full bathrooms: 3
- 1/2 bathrooms: 1
Primary bedroom
- Features: Full Bath, Walk-In Closet(s)
- Area: 240
- Dimensions: 16 x 15
Bedroom 2
- Area: 130
- Dimensions: 13 x 10
Bedroom 3
- Area: 120
- Dimensions: 12 x 10
Bedroom 4
- Area: 156
- Dimensions: 13 x 12
Primary bathroom
- Features: Double Vanity, Tub/Shower Separate
- Area: 210
- Dimensions: 15 x 14
Dining room
- Area: 238
- Dimensions: 17 x 14
Kitchen
- Area: 216
- Dimensions: 18 x 12
Living room
- Area: 360
- Dimensions: 20 x 18
Office
- Area: 132
- Dimensions: 12 x 11
Heating
- 1 Unit, Central, Zoned, Natural Gas
Cooling
- 16+ SEER AC, Ceiling Fan(s), Central Air, Zoned
Appliances
- Included: Built-In Oven, Cooktop, Dishwasher, Disposal, Gas Water Heater, Plumbed For Ice Maker, Microwave, Plumb for Water Softener, Self Cleaning Oven, Vented Exhaust Fan, ENERGY STAR Qualified Appliances, Tankless Water Heater
- Laundry: Dryer Connection, Washer Hookup
Features
- Eat-in Kitchen, High Ceilings, Kitchen Island, Loft, Open Floorplan, Study/Library, Utility Room Inside, Walk-In Closet(s), Pantry, Ceiling Fan(s), Solid Counter Tops, Programmable Thermostat
- Flooring: Carpet, Ceramic Tile, Wood
- Windows: Double Pane Windows, Low Emissivity Windows
- Has basement: No
- Attic: Pull Down Stairs
- Number of fireplaces: 1
- Fireplace features: Living Room
Interior area
- Total structure area: 3,129
- Total interior livable area: 3,129 sqft
Property
Parking
- Total spaces: 2
- Parking features: Attached, Two Car Garage, Garage Door Opener
- Attached garage spaces: 2
Features
- Stories: 2
- Patio & porch: Covered
- Exterior features: Rain Gutters, Sprinkler System
- Pool features: None, Community
Lot
- Size: 6,969.6 Square Feet
- Features: Level
Details
- Parcel number: 466904
Construction
Type & style
- Home type: SingleFamily
- Architectural style: Traditional
- Property subtype: Single Family Residence
Materials
- Brick, Radiant Barrier
- Foundation: Slab
- Roof: Composition
Condition
- Under Construction,New Construction
- New construction: Yes
- Year built: 2024
Details
- Builder name: Toll Brothers, Inc.
Utilities & green energy
- Gas: NBU
- Sewer: NBU
- Water: NBU
- Utilities for property: City Garbage service
Green energy
- Green verification: ENERGY STAR Certified Homes, HERS 0-85, HERS Index Score
- Indoor air quality: Integrated Pest Management
- Water conservation: Rain/Freeze Sensors
Community & HOA
Community
- Features: None, Playground
- Security: Smoke Detector(s)
- Subdivision: Toll Brothers at Mayfair - Comal Collection
HOA
- Has HOA: Yes
- HOA fee: $400 annually
- HOA name: THE NEIGHBORHOOD CO.
Location
- Region: New Braunfels
Financial & listing details
- Price per square foot: $196/sqft
- Tax assessed value: $66,910
- Annual tax amount: $2
- Price range: $614K - $614K
- Date on market: 12/11/2024
- Listing terms: Cash,Conventional,FHA,TX Vet,USDA Loan,VA Loan
About the community
PoolPlaygroundLake
Toll Brothers at Mayfair - Comal Collection is a luxury community of new single-family homes in New Braunfels, TX, that seamlessly blends style, class, and charm. Situated within the expansive Mayfair master plan, this community features an exquisite selection of modern and spacious home designs with floor plans that range from 1,913 to 3,116 square feet and offer an unrivaled choice of personalization options. Residents here will have exceptional access to everything that Mayfair has to offer, including a vast amount of green space, walking and biking trails, as well as an array of retail shops and restaurants. Located near Freiheit Elementary, Canyon Middle School, and Canyon High School, Toll Brothers at Mayfair - Comal Collection is the ideal setting for your preferred lifestyle. Home price does not include any home site premium.
Source: Toll Brothers Inc.

