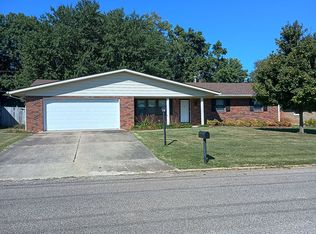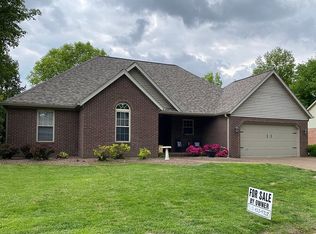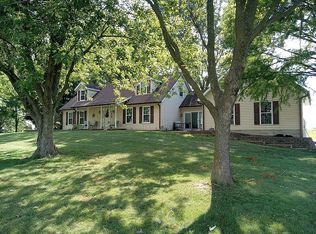Location, Location, Location, If your looking for a home, acreage, privacy, beautiful landscaping and a great place for a Horse or two this is it. Great spot for a riding arena adjacent to the pole barn with a dirt floor. The Barn is currently used for cars, and storage. The home was completely renovated in the 70s and has had many improvements since. It is situated 7.7 miles from Bristol Myers Evansville, 6 miles from Bristol Myers Mount Vernon, 5 miles from the University Of Southern Indiana, and 9.7 miles from Sabic Innovative Plastics (Formerly G.E. Plastics) in Mount Vernon. The home is a 1 1/2 story 4 Bedroom 2 1/2 Bath brick with a full walkout finished basement. The first floor is 1089 square feet, the second floor is 656 square feet, and the finished basement has 1089 square feet. It has a private drive and sits on a hill several hundred feet off of Hartman road on 3.38 acres. There is an additional 2.71 acre surveyed lot adjoining the 3.38 acres. The home is located in Posey County, Mount Vernon, Indiana at 5710 Hartmann Road about 7 miles west of Evansville off Indiana Highway 66. The second floor features 3 carpeted bedrooms each a with closet. The first floor has the Master bedroom with a walk in closet and hardwood flooring, 1 full bath and 1/2 bath with Ceramic tile floors, Living room with carpet and a gas log fire place, and the Kitchen with Ceramic tile flooring, Kitchen cabinets with Corian Counter top, Side by Side Refrigerator, LP Gas Range, and built in Microwave. The kitchen appliances are 6 years old. There is a new 12' X 32' deck built over the walk out basements 10' X 12' Patio. The basement interior has 2 year old Allure floor covering, a Gas Log Fire place and a Full bath with a Whirlpool and Ceramic tile floor. There is also a laundry room. The home has central air and an LP gas high efficiency gas furnace. All exterior entry doors have been replaced within the last 5 years and all of the windows are vinyl double glazed, tilt out, and energy efficient. Well Water And Septic Tank so there is no water or sewer charges to pay. (German Towns Ship Water Is available) The 3.38 acre lot has an older metal Pole Barn that is 1344 Square feet. It has two Garage doors, each with a garage door opener. A new Roof, Hickory, High Definition Dimensional Shingles was installed on the home June 11, 2011.. This roof has a 50 year warranty to the original owner and 20 year transferable warranty to the next owner. A park like landscaped setting with mature trees - 3 Cherry, 3 Walnut, 1 Apricot, 1 Pecan, 2 Pear, 2 Blueberry Bushes, Wild Black Berries, Playhouse, and flower gardens. If you have to sell your home before you can purchase, or cannot pay cash, you will need to show a letter of pre-approval from your bank or lending institution for the purchase price. Please do not e-mail for an appointment to view the property unless you can do so. Terms: Possession will be within 60 days of closing and I will pay all real estate property tax due and payable in 2013. The Topographic Photo Shows the private drive leading back to the two plats. 9-1 is the 3.38 acre improved property, and 9-3-6 is the adjacent 2.71 acre lot. Thanks for looking. Neighborhood Description Quiet and peacefull
This property is off market, which means it's not currently listed for sale or rent on Zillow. This may be different from what's available on other websites or public sources.


