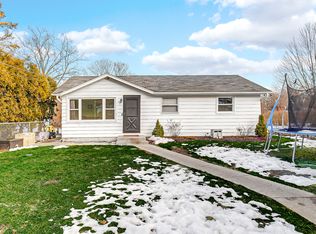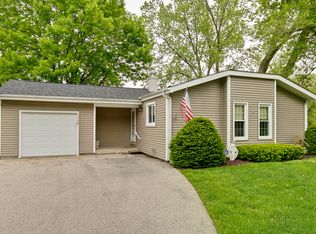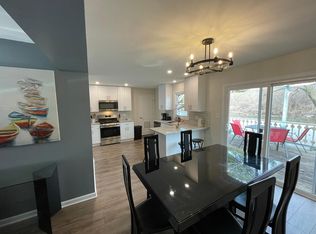Closed
$200,000
5710 Fox Lake Rd, McHenry, IL 60051
2beds
864sqft
Single Family Residence
Built in 1954
7,405.2 Square Feet Lot
$264,100 Zestimate®
$231/sqft
$2,073 Estimated rent
Home value
$264,100
$246,000 - $285,000
$2,073/mo
Zestimate® history
Loading...
Owner options
Explore your selling options
What's special
** Channel Front in Pistakee Highlands. Enjoy all that the Chain O'Lakes has to offer** Johnsburg Schools. Adorable 2 bedroom home. Central Air. Hardwood floors throughout. Kitchen with marble & butcher block counter tops & stainless steel appliances. Custom blinds. Washer/Dryer included. 2 car garage with 2 car door in front and 1 car door on back for easy access for boat to the water. Two driveways for plenty of parking for extra cars or boat. Fenced yard. Fox Lake Rd Park nearby. Close to restaurants and shopping. Estate Sale. As-Is
Zillow last checked: 8 hours ago
Listing updated: April 27, 2023 at 10:08am
Listing courtesy of:
Maureen Forgette, ABR,AHWD,CRS,e-PRO,PMN,PSA,SRES 815-354-4236,
CENTURY 21 Roberts & Andrews
Bought with:
Pat Smarto, ABR,CNC,e-PRO,GRI,SFR,SRES
Lakes Realty Group
Source: MRED as distributed by MLS GRID,MLS#: 11738394
Facts & features
Interior
Bedrooms & bathrooms
- Bedrooms: 2
- Bathrooms: 1
- Full bathrooms: 1
Primary bedroom
- Features: Flooring (Hardwood), Window Treatments (Blinds)
- Level: Main
- Area: 144 Square Feet
- Dimensions: 12X12
Bedroom 2
- Features: Flooring (Hardwood), Window Treatments (Blinds)
- Level: Main
- Area: 99 Square Feet
- Dimensions: 11X09
Dining room
- Features: Flooring (Hardwood), Window Treatments (Blinds)
- Level: Main
- Area: 80 Square Feet
- Dimensions: 10X08
Kitchen
- Features: Kitchen (Eating Area-Breakfast Bar), Flooring (Hardwood), Window Treatments (Blinds)
- Level: Main
- Area: 90 Square Feet
- Dimensions: 9X10
Living room
- Features: Flooring (Hardwood), Window Treatments (Blinds)
- Level: Main
- Area: 276 Square Feet
- Dimensions: 23X12
Heating
- Natural Gas, Forced Air
Cooling
- Central Air
Appliances
- Included: Range, Microwave, Dishwasher, Refrigerator, Washer, Dryer
- Laundry: Main Level
Features
- 1st Floor Bedroom, 1st Floor Full Bath
- Flooring: Hardwood
- Basement: Crawl Space
Interior area
- Total structure area: 864
- Total interior livable area: 864 sqft
Property
Parking
- Total spaces: 10
- Parking features: Asphalt, Garage Door Opener, On Site, Garage Owned, Detached, Side Apron, Driveway, Owned, Garage
- Garage spaces: 2
- Has uncovered spaces: Yes
Accessibility
- Accessibility features: No Disability Access
Features
- Stories: 1
- Fencing: Fenced
- Has view: Yes
- View description: Water
- Water view: Water
Lot
- Size: 7,405 sqft
- Dimensions: 60X130
- Features: Channel Front, Water Rights
Details
- Parcel number: 1005207028
- Special conditions: None
- Other equipment: Ceiling Fan(s), Sump Pump
Construction
Type & style
- Home type: SingleFamily
- Architectural style: Cottage
- Property subtype: Single Family Residence
Materials
- Vinyl Siding
- Foundation: Concrete Perimeter
- Roof: Asphalt
Condition
- New construction: No
- Year built: 1954
- Major remodel year: 2016
Details
- Builder model: RANCH
Utilities & green energy
- Sewer: Septic Tank
- Water: Public, Shared Well
Community & neighborhood
Community
- Community features: Park, Water Rights, Street Paved
Location
- Region: Mchenry
HOA & financial
HOA
- Services included: None
Other
Other facts
- Has irrigation water rights: Yes
- Listing terms: Conventional
- Ownership: Fee Simple
Price history
| Date | Event | Price |
|---|---|---|
| 4/27/2023 | Sold | $200,000$231/sqft |
Source: | ||
| 3/22/2023 | Pending sale | $200,000+44.9%$231/sqft |
Source: | ||
| 5/7/2018 | Sold | $138,000-4.8%$160/sqft |
Source: | ||
| 4/5/2018 | Pending sale | $144,900$168/sqft |
Source: RE/MAX Suburban #09891155 Report a problem | ||
| 3/21/2018 | Listed for sale | $144,900+5%$168/sqft |
Source: RE/MAX Suburban #09891155 Report a problem | ||
Public tax history
| Year | Property taxes | Tax assessment |
|---|---|---|
| 2024 | $4,732 +2.7% | $78,741 +11.6% |
| 2023 | $4,610 +21.1% | $70,544 +25.6% |
| 2022 | $3,808 +5.3% | $56,162 +7.4% |
Find assessor info on the county website
Neighborhood: 60051
Nearby schools
GreatSchools rating
- 5/10James C Bush Elementary SchoolGrades: 3-5Distance: 2.5 mi
- 4/10Johnsburg Jr High SchoolGrades: 6-8Distance: 2.5 mi
- 5/10Johnsburg High SchoolGrades: 9-12Distance: 1.5 mi
Schools provided by the listing agent
- Elementary: Ringwood School Primary Ctr
- Middle: Johnsburg Junior High School
- High: Johnsburg High School
- District: 12
Source: MRED as distributed by MLS GRID. This data may not be complete. We recommend contacting the local school district to confirm school assignments for this home.
Get a cash offer in 3 minutes
Find out how much your home could sell for in as little as 3 minutes with a no-obligation cash offer.
Estimated market value$264,100
Get a cash offer in 3 minutes
Find out how much your home could sell for in as little as 3 minutes with a no-obligation cash offer.
Estimated market value
$264,100


