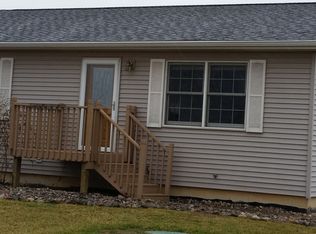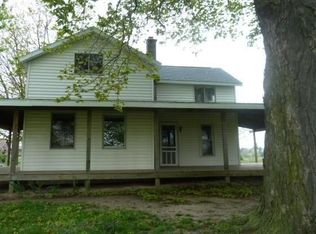Welcome to 5710 Faragher Rd in St. Johns Michigan! This beautiful ranch home has an attached two car garage and is situated on 3.6 acres with a 30x40 pole barn to store all of your toys. This home features 3 Bedrooms and 3 full bathrooms. Kitchen has spacious room with lots of cabinets for storage and an open flow into the living room, great for entertaining. Custom 3/4 inch hardwood floors in living room, hallway and master bedroom. Master bedroom has lots of natural light with an attached master bath. Kitchen and both bathrooms upstairs features maintenance free ceramic tile flooring. Large finished basement has a recreational room with bedroom, and full bathroom. This is Country living at its finest. Central location to Lansing or flint.
This property is off market, which means it's not currently listed for sale or rent on Zillow. This may be different from what's available on other websites or public sources.



