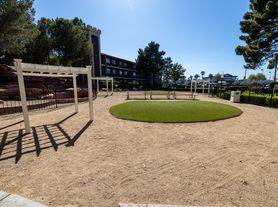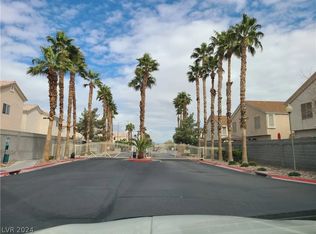Lovely 3 bedroom, 2 baths upper unit. Neutral carpeting, kitchen with eat-in area, all appliances are included. Balcony off the living room and master bedroom has a walk-in closet. Central location on shopping, school bus route. Assigned covered parking and this gated community features community pool, spa and clubhouse. Clean and ready.
The data relating to real estate for sale on this web site comes in part from the INTERNET DATA EXCHANGE Program of the Greater Las Vegas Association of REALTORS MLS. Real estate listings held by brokerage firms other than this site owner are marked with the IDX logo.
Information is deemed reliable but not guaranteed.
Copyright 2022 of the Greater Las Vegas Association of REALTORS MLS. All rights reserved.
Condo for rent
$1,450/mo
5710 E Tropicana Ave UNIT 2047, Whitney, NV 89122
3beds
1,222sqft
Price may not include required fees and charges.
Condo
Available now
No pets
Central air, electric
In unit laundry
1 Carport space parking
-- Heating
What's special
Community poolKitchen with eat-in areaWalk-in closetNeutral carpeting
- 67 days |
- -- |
- -- |
Travel times
Looking to buy when your lease ends?
Consider a first-time homebuyer savings account designed to grow your down payment with up to a 6% match & 3.83% APY.
Facts & features
Interior
Bedrooms & bathrooms
- Bedrooms: 3
- Bathrooms: 2
- Full bathrooms: 2
Cooling
- Central Air, Electric
Appliances
- Included: Dishwasher, Disposal, Dryer, Microwave, Range, Refrigerator, Washer
- Laundry: In Unit
Features
- Bedroom on Main Level, Walk In Closet, Window Treatments
- Flooring: Carpet
Interior area
- Total interior livable area: 1,222 sqft
Video & virtual tour
Property
Parking
- Total spaces: 1
- Parking features: Assigned, Carport, Covered
- Has carport: Yes
- Details: Contact manager
Features
- Stories: 2
- Exterior features: Architecture Style: Two Story, Assigned, Bedroom on Main Level, Clubhouse, Covered, Pets - No, Walk In Closet, Window Treatments
Details
- Parcel number: 16121813029
Construction
Type & style
- Home type: Condo
- Property subtype: Condo
Condition
- Year built: 2000
Building
Management
- Pets allowed: No
Community & HOA
Community
- Features: Clubhouse
Location
- Region: Whitney
Financial & listing details
- Lease term: Contact For Details
Price history
| Date | Event | Price |
|---|---|---|
| 8/5/2025 | Listed for rent | $1,450$1/sqft |
Source: LVR #2707509 | ||
| 7/26/2025 | Listing removed | $245,000$200/sqft |
Source: | ||
| 7/25/2025 | Listing removed | $1,450$1/sqft |
Source: LVR #2681161 | ||
| 7/15/2025 | Listed for rent | $1,450$1/sqft |
Source: LVR #2681161 | ||
| 7/15/2025 | Listing removed | $1,450$1/sqft |
Source: Zillow Rentals | ||
Neighborhood: Whitney
There are 11 available units in this apartment building

