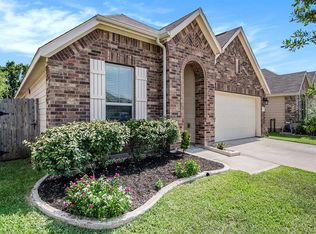Honey, stop the car! Coming soon: This charming 4-bedroom, 2-bath home with an attached 2-car garage is a must-see. Step inside to an open-concept living and dining area with beautiful laminate wood flooring perfect for gatherings and everyday living. The kitchen features granite countertops, a mosaic tile backsplash, a cozy breakfast bar, and an abundance of natural light. You'll love the generous counter space and ample cabinetry for all your storage needs. The primary suite includes an en-suite bath with a shower/tub combo and custom tile surround. Three additional spacious bedrooms each offer large walk-in closets, providing plenty of room for everyone. Out back, enjoy a large covered patio ideal for entertaining, plus a spacious yard with room for a playset or garden. Conveniently located near major roadways, dining, shopping, and entertainment. Bonus: Recently updated HVAC and water heater help keep those energy bills in check! Ready for July 1st Move-in
Copyright notice - Data provided by HAR.com 2022 - All information provided should be independently verified.
House for rent
$2,300/mo
5710 De Lange Ln, Houston, TX 77092
4beds
1,602sqft
Price may not include required fees and charges.
Singlefamily
Available now
-- Pets
Electric, ceiling fan
Electric dryer hookup laundry
2 Attached garage spaces parking
Electric, natural gas
What's special
Laminate wood flooringLarge covered patioSpacious yardAbundance of natural lightGranite countertopsMosaic tile backsplashLarge walk-in closets
- 24 days
- on Zillow |
- -- |
- -- |
Travel times
Start saving for your dream home
Consider a first-time homebuyer savings account designed to grow your down payment with up to a 6% match & 4.15% APY.
Facts & features
Interior
Bedrooms & bathrooms
- Bedrooms: 4
- Bathrooms: 2
- Full bathrooms: 2
Heating
- Electric, Natural Gas
Cooling
- Electric, Ceiling Fan
Appliances
- Included: Dishwasher, Disposal, Dryer, Microwave, Oven, Range, Refrigerator, Washer
- Laundry: Electric Dryer Hookup, In Unit, Washer Hookup
Features
- All Bedrooms Down, Ceiling Fan(s), Formal Entry/Foyer, Walk-In Closet(s)
- Flooring: Carpet, Tile
Interior area
- Total interior livable area: 1,602 sqft
Property
Parking
- Total spaces: 2
- Parking features: Attached, Covered
- Has attached garage: Yes
- Details: Contact manager
Features
- Stories: 1
- Exterior features: All Bedrooms Down, Architecture Style: Contemporary/Modern, Attached, Electric Dryer Hookup, Formal Entry/Foyer, Full Size, Heating: Electric, Heating: Gas, Lot Features: Subdivided, Patio/Deck, Playground, Subdivided, View Type: North, Walk-In Closet(s), Washer Hookup
Details
- Parcel number: 0960820000017
Construction
Type & style
- Home type: SingleFamily
- Property subtype: SingleFamily
Condition
- Year built: 1966
Community & HOA
Community
- Features: Playground
Location
- Region: Houston
Financial & listing details
- Lease term: Long Term,12 Months
Price history
| Date | Event | Price |
|---|---|---|
| 6/15/2025 | Listed for rent | $2,300+9.5%$1/sqft |
Source: | ||
| 2/14/2023 | Listing removed | -- |
Source: | ||
| 1/28/2023 | Price change | $2,100-4.5%$1/sqft |
Source: | ||
| 1/3/2023 | Listed for rent | $2,200+10%$1/sqft |
Source: | ||
| 12/21/2022 | Listing removed | -- |
Source: | ||
![[object Object]](https://photos.zillowstatic.com/fp/760fd4082133e1c7c774ee52d44326d8-p_i.jpg)
