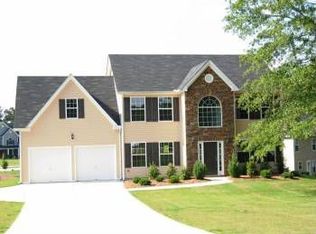Beautiful 3 Bed 2.5 Bath Douglasville home. Plenty of natural light flow throughout the open and airy layout; and blends charmingly with the soft white and grey tones found through the home. UPGRADED KITCHEN INCLUDES GRANITE COUNTERTOPS and STAINLESS STEEL APPLIANCES. Oversized Master suite has deck overlooking backyard perfect for morning coffee. Full finished basement complete with wet bar is perfect for entertaining. This home design uniquely embodies both affordable luxury and sought-after modern features.
This property is off market, which means it's not currently listed for sale or rent on Zillow. This may be different from what's available on other websites or public sources.
