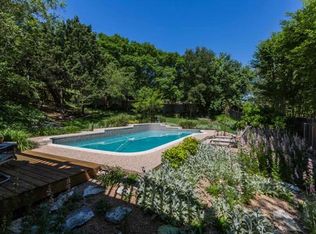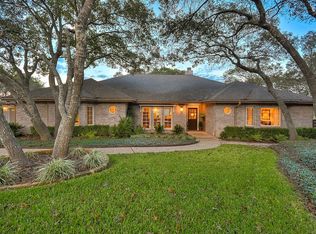Sold on 08/05/25
Price Unknown
5710 Carry Back Ln, Austin, TX 78746
4beds
3,785sqft
SingleFamily
Built in 1991
0.39 Acres Lot
$1,719,000 Zestimate®
$--/sqft
$7,075 Estimated rent
Home value
$1,719,000
$1.62M - $1.82M
$7,075/mo
Zestimate® history
Loading...
Owner options
Explore your selling options
What's special
Wine Celler. Austin Country Club. Newly renovated
Facts & features
Interior
Bedrooms & bathrooms
- Bedrooms: 4
- Bathrooms: 4
- Full bathrooms: 4
Heating
- Forced air, Electric, Gas
Cooling
- Central
Appliances
- Included: Dishwasher, Dryer, Garbage disposal, Microwave, Range / Oven, Refrigerator, Trash compactor, Washer
Features
- Indoor Utilities, Ceiling-Coffered, Ceiling-High, In-Law Plan, Track Lighting, Built-in Book Cases, Lighting Recessed, Plantation Shutters, Crown Molding, French Doors
- Flooring: Tile, Hardwood
- Basement: Finished
- Has fireplace: Yes
Interior area
- Total interior livable area: 3,785 sqft
Property
Parking
- Total spaces: 2
- Parking features: Garage - Attached
Features
- Exterior features: Brick
- Has spa: Yes
- Has view: Yes
- View description: Park, Mountain
Lot
- Size: 0.39 Acres
- Features: Interior, Public Maintained Road, Sloped, Curbs
Details
- Parcel number: 125167
Construction
Type & style
- Home type: SingleFamily
Materials
- wood frame
- Foundation: Slab
- Roof: Composition
Condition
- Year built: 1991
Utilities & green energy
- Utilities for property: Electricity on Property, Internet-WiFi
Community & neighborhood
Location
- Region: Austin
HOA & financial
HOA
- Has HOA: Yes
- HOA fee: $50 monthly
Other
Other facts
- Flooring: No Carpet
- Roof: Pitched
- Interior Features: Indoor Utilities, Ceiling-Coffered, Ceiling-High, In-Law Plan, Track Lighting, Built-in Book Cases, Lighting Recessed, Plantation Shutters, Crown Molding, French Doors
- Kitchen Appliances: Double Oven, Home Automation System, Stainless Steel
- Rooms: Formal Living, Game, Utility, Foyer, Storage, Wine
- Trees: Medium (20 Ft - 40 Ft)
- Utilities: Electricity on Property, Internet-WiFi
- Exterior Features: Security Lighting, Gutters Full, Balcony-Covered
- Stories Lookup: 2
- View: No View
- Lot Features: Interior, Public Maintained Road, Sloped, Curbs
- Construction: Frame/Brick, 2 Side Masonry
- Unit Style: 1st Floor Entry
- Association Fee Frequency: Annually
- Restrictions: Covenant, City Restrictions
- Year Built: 1991
- HOA Requirement: Mandatory
- Ownership Type: Fee-Simple
- Ownership type: Fee-Simple
Price history
| Date | Event | Price |
|---|---|---|
| 8/5/2025 | Sold | -- |
Source: Agent Provided | ||
| 7/12/2025 | Contingent | $1,999,900$528/sqft |
Source: | ||
| 6/17/2025 | Price change | $1,999,900-7%$528/sqft |
Source: | ||
| 5/7/2025 | Price change | $2,150,000-4.9%$568/sqft |
Source: | ||
| 4/24/2025 | Listed for sale | $2,260,000+98.4%$597/sqft |
Source: | ||
Public tax history
| Year | Property taxes | Tax assessment |
|---|---|---|
| 2025 | -- | $1,418,699 +10% |
| 2024 | $21,424 +14.9% | $1,289,726 +10% |
| 2023 | $18,652 -1% | $1,172,478 +10% |
Find assessor info on the county website
Neighborhood: 78746
Nearby schools
GreatSchools rating
- 9/10Bridge Point ElGrades: K-5Distance: 0.6 mi
- 10/10Hill Country Middle SchoolGrades: 6-8Distance: 4.2 mi
- 9/10Westlake High SchoolGrades: 9-12Distance: 3.9 mi
Schools provided by the listing agent
- Elementary: Bridge Point
- Middle: Hill Country
- High: Westlake
- District: Eanes ISD
Source: The MLS. This data may not be complete. We recommend contacting the local school district to confirm school assignments for this home.
Get a cash offer in 3 minutes
Find out how much your home could sell for in as little as 3 minutes with a no-obligation cash offer.
Estimated market value
$1,719,000
Get a cash offer in 3 minutes
Find out how much your home could sell for in as little as 3 minutes with a no-obligation cash offer.
Estimated market value
$1,719,000

