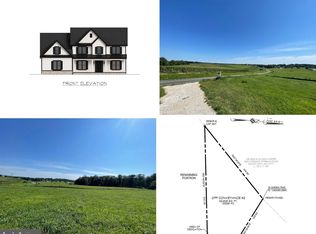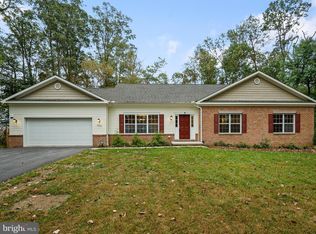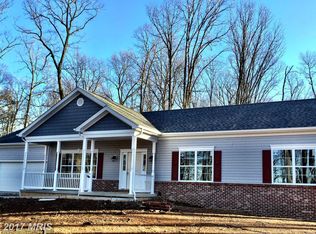Incredible 6.6 acre private wooded contemporary estate surrounded by working thoroughbred horse farm is ready for your inspiration and personal touch. Tremendous privacy combined with impressive 6,400 sq ft home presented in three levels: Full basement, main and upper floor. Endless opportunities as an executive retreat, multi-generational family compound or parents who need the space for home schooling the kids. Bright, open perfectly positioned floor plan provides spectacular farm and pasture views from every window. Full partially finished basement has untapped potential with massive concrete bunker and unfinished walk-in safe. This large walk-in basement offers an array of windows creating expansive farm views and very large open rooms. The basement great room is a blank slate for the ultimate man-cave with your personal wine cellar and entertainment room with fireplace. The main floor has an oversize three three-car, large laundry room, mud room, spacious pantry and open eat-in kitchen dining room floor plan. The kitchen is definitely the heart of this contemporary farm home. It faces the dining room with impressive natural stone wood-burning fireplace. The living room is an incredible space with natural hardwood floor, 40 foot vaulted ceilings and picturesque farm views. Second floor offers 5 spacious bedrooms, office and bonus room each boasting gorgeous farm views. Private Master Suite is attached to bedrooms by interior breezeway that also overlooks the living and dining room. This rare trophy home was completely overbuilt. All mechanical and HVAC systems are newly serviced with FULL ONE YEAR HOME WARRANTY. Hidden private drive provides complete seclusion while exterior wrap around decks provide the ultimate to entertain friends/family BBQ. The house would be a complete showplace with new floor coverings, paint and bath upgrades. Bonus room could easily be converted into a second master suite. Full walk-up attic off bonus room provides extra storage. Sale includes a newly acquired driveway and entry easement. The driveway will be installed, with new concrete apron and gated entry ready for use. Although the current road access winds through the working farm, it does pass a couple of warn “old school” farmhouse buildings. Seller opted to install the additional driveway offering direct access to the main road. The new driveway will be installed within a week of bonafide purchase contract. This will offer two entry points to the property. This offering is a smart investment and true Diamond in the rough. Contact Douglas Daily 301-788-6052
This property is off market, which means it's not currently listed for sale or rent on Zillow. This may be different from what's available on other websites or public sources.



