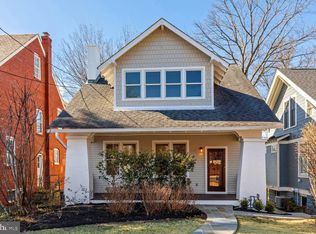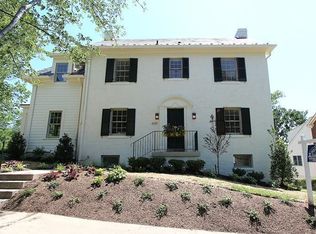Welcome to this enchanting, re-imagined Sears bungalow, completely rebuilt to offer the best in modern design and finishes while retaining many original architectural details. The sun-filled first level features has an open kitchen and dining space, a living room with original cabinetry and fireplace, a sunroom with a long wall of windows overlooking the rear yard, and a powder room. There are three bedrooms and two full baths on the second level, including a lovely master suite. The fully finished lower level offers high ceilings and walk-out access to a lovely yard and off-street parking for two cars. This level also features a recreation room, a fourth bedroom, a third full bath, the laundry room, and a mud area for storing day-to-day things. Offering arguably the best location within Chevy Chase, this special property is across from Lafayette school and playground and just steps from Broad Branch Market. Vibrant Connecticut Avenue with its many shops and restaurants, theater and community center are just four blocks away. Friendship Heights and the Metro (Red Line) are approximately one mile away, and bus transportation is just down the street. Taxes are not accurate and reflect a blighted property rate which has been corrected.
This property is off market, which means it's not currently listed for sale or rent on Zillow. This may be different from what's available on other websites or public sources.


