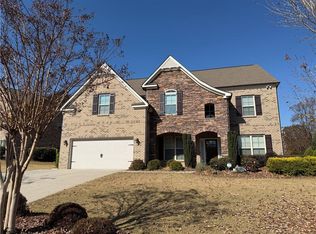LUXURIOUS 4-SIDED BRICK HOUSE WITH 5 BEDROOM & 4.5 BATH. HARDWOOD FLOORS ON MAIN FLOOR. SUNNY KITCHEN WITH GRANITE COUNTERTOPS & STAINLESS STEEL APPLIANCES & SEPARATE BREAKFAST AREA. BEAUTIFUL MAIN BEDROOM WITH LOVELY FULL BATH. GREAT SCHOOL DISTRICT.
This property is off market, which means it's not currently listed for sale or rent on Zillow. This may be different from what's available on other websites or public sources.
