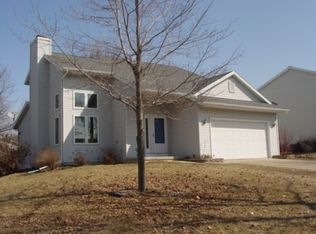Closed
$375,000
5710 Blacksmith LANE, Madison, WI 53716
3beds
1,847sqft
Single Family Residence
Built in 1993
9,147.6 Square Feet Lot
$422,400 Zestimate®
$203/sqft
$2,721 Estimated rent
Home value
$422,400
$401,000 - $444,000
$2,721/mo
Zestimate® history
Loading...
Owner options
Explore your selling options
What's special
Accepted Offer! Adorable, light filled 3 bedroom 2.5 bath home with a great layout, beautiful yard and amazing location! Steps from Orlando Bell Park, convenient to east Madison and quick access to 51 and the Beltline - this home is full of charm! The great room features vaulted ceilings, a wood burning fireplace and easy to maintain laminate flooring! The dining room and large kitchen overlook the large backyard complete with raised beds ready to plant! Spacious primary bedroom with large walk-in closet and ensuite bathroom. Two additional bedrooms each have closet systems and new windows. Rec Room is a perfect flex space! Brand new lighting, carpet and paint throughout. Pantry space in kitchen could be converted to main level laundry.
Zillow last checked: 8 hours ago
Listing updated: June 30, 2023 at 02:05pm
Listed by:
Erica Shanks Pref:608-400-2781,
Keller Williams Realty
Bought with:
Andrea Lindemann
Source: WIREX MLS,MLS#: 1954220 Originating MLS: South Central Wisconsin MLS
Originating MLS: South Central Wisconsin MLS
Facts & features
Interior
Bedrooms & bathrooms
- Bedrooms: 3
- Bathrooms: 3
- Full bathrooms: 2
- 1/2 bathrooms: 1
Primary bedroom
- Level: Upper
- Area: 180
- Dimensions: 15 x 12
Bedroom 2
- Level: Upper
- Area: 120
- Dimensions: 12 x 10
Bedroom 3
- Level: Upper
- Area: 110
- Dimensions: 11 x 10
Bathroom
- Features: At least 1 Tub, Master Bedroom Bath: Tub/Shower Combo
Dining room
- Level: Main
- Area: 120
- Dimensions: 12 x 10
Kitchen
- Level: Main
- Area: 130
- Dimensions: 13 x 10
Living room
- Level: Main
- Area: 255
- Dimensions: 17 x 15
Heating
- Natural Gas, Forced Air
Cooling
- Central Air
Appliances
- Included: Range/Oven, Refrigerator, Dishwasher, Microwave, Disposal, Washer, Dryer, Water Softener
Features
- Cathedral/vaulted ceiling, Pantry
- Flooring: Wood or Sim.Wood Floors
- Basement: Full,Exposed,Full Size Windows,Finished,8'+ Ceiling,Radon Mitigation System,Concrete
Interior area
- Total structure area: 1,847
- Total interior livable area: 1,847 sqft
- Finished area above ground: 1,511
- Finished area below ground: 336
Property
Parking
- Total spaces: 2
- Parking features: 2 Car, Attached, Garage Door Opener
- Attached garage spaces: 2
Features
- Levels: Two
- Stories: 2
- Patio & porch: Deck, Patio
Lot
- Size: 9,147 sqft
- Dimensions: 129 x 70
- Features: Sidewalks
Details
- Parcel number: 071014308095
- Zoning: RES
- Special conditions: Arms Length
Construction
Type & style
- Home type: SingleFamily
- Architectural style: Contemporary
- Property subtype: Single Family Residence
Materials
- Vinyl Siding
Condition
- 21+ Years
- New construction: No
- Year built: 1993
Utilities & green energy
- Sewer: Public Sewer
- Water: Public
- Utilities for property: Cable Available
Community & neighborhood
Location
- Region: Madison
- Municipality: Madison
Price history
| Date | Event | Price |
|---|---|---|
| 6/15/2023 | Sold | $375,000$203/sqft |
Source: | ||
| 5/20/2023 | Contingent | $375,000$203/sqft |
Source: | ||
| 5/11/2023 | Listed for sale | $375,000+89.4%$203/sqft |
Source: | ||
| 1/30/2015 | Sold | $198,000-1%$107/sqft |
Source: Public Record Report a problem | ||
| 10/14/2014 | Price change | $199,900-2.4%$108/sqft |
Source: Restaino & Associates, Inc. #1723889 Report a problem | ||
Public tax history
| Year | Property taxes | Tax assessment |
|---|---|---|
| 2024 | $7,301 +7% | $373,000 +10.1% |
| 2023 | $6,824 | $338,700 +13.2% |
| 2022 | -- | $299,200 +13% |
Find assessor info on the county website
Neighborhood: East Buckeye
Nearby schools
GreatSchools rating
- 7/10Elvehjem Elementary SchoolGrades: PK-5Distance: 0.9 mi
- 5/10Sennett Middle SchoolGrades: 6-8Distance: 2.1 mi
- 6/10Lafollette High SchoolGrades: 9-12Distance: 2 mi
Schools provided by the listing agent
- Elementary: Elvehjem
- Middle: Sennett
- High: Lafollette
- District: Madison
Source: WIREX MLS. This data may not be complete. We recommend contacting the local school district to confirm school assignments for this home.
Get pre-qualified for a loan
At Zillow Home Loans, we can pre-qualify you in as little as 5 minutes with no impact to your credit score.An equal housing lender. NMLS #10287.
Sell with ease on Zillow
Get a Zillow Showcase℠ listing at no additional cost and you could sell for —faster.
$422,400
2% more+$8,448
With Zillow Showcase(estimated)$430,848
