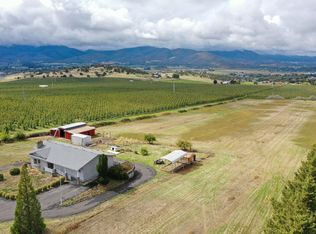Closed
$1,100,000
5710 Amerman Rd, Medford, OR 97504
4beds
3baths
3,060sqft
Single Family Residence
Built in 1994
21.1 Acres Lot
$1,139,200 Zestimate®
$359/sqft
$3,526 Estimated rent
Home value
$1,139,200
$1.05M - $1.24M
$3,526/mo
Zestimate® history
Loading...
Owner options
Explore your selling options
What's special
Welcome to your own private oasis! This impressive single level, 3060 square foot home offers breathtaking panoramic views of the city lights, vineyards, and Cascade Mountains. You will love the open kitchen that flows directly into a family room with plenty of natural light. The formal living and dining rooms provide a perfect space for entertaining guests alongside the vibrant views outside. Enjoy outdoor activities on your 21+ acres, 17 acres are irrigated with TID. Zoned EFU, it makes a great space for putting in a vineyard, or growing hay for your horses! (small hay barn is already here) This location between Ashland and Medford just can't be beat and makes for easy living. Tile roof, great well (last tested at 11.8), new interior paint, new epoxy garage floor & new whole house Reverse Osmosis System and new doors for the 3 car garage complete this package. Come experience all this property has to offer.
Zillow last checked: 8 hours ago
Listing updated: November 05, 2024 at 07:36pm
Listed by:
Home Quest Realty 541-774-5503
Bought with:
John L. Scott Medford
Source: Oregon Datashare,MLS#: 220159932
Facts & features
Interior
Bedrooms & bathrooms
- Bedrooms: 4
- Bathrooms: 3
Heating
- Forced Air, Heat Pump
Cooling
- Central Air, Heat Pump
Appliances
- Included: Dishwasher, Disposal, Double Oven, Range, Range Hood, Water Heater, Other
Features
- Built-in Features, Double Vanity, Granite Counters, Kitchen Island, Linen Closet, Open Floorplan, Pantry, Primary Downstairs, Shower/Tub Combo, Solar Tube(s), Solid Surface Counters, Walk-In Closet(s)
- Flooring: Carpet, Hardwood, Tile, Vinyl
- Windows: Double Pane Windows, Vinyl Frames
- Basement: None
- Has fireplace: Yes
- Fireplace features: Family Room, Wood Burning
- Common walls with other units/homes: No Common Walls
Interior area
- Total structure area: 3,060
- Total interior livable area: 3,060 sqft
Property
Parking
- Total spaces: 2
- Parking features: Concrete, Driveway, Garage Door Opener, RV Access/Parking
- Garage spaces: 2
- Has uncovered spaces: Yes
Features
- Levels: One
- Stories: 1
- Patio & porch: Deck, Patio
- Spa features: Bath
- Fencing: Fenced
- Has view: Yes
- View description: Mountain(s), Orchard, Panoramic, Territorial, Valley, Vineyard
Lot
- Size: 21.10 Acres
- Features: Garden, Landscaped, Level, Pasture, Sloped, Sprinkler Timer(s), Sprinklers In Front, Sprinklers In Rear
Details
- Additional structures: Shed(s), Storage, Other
- Parcel number: 10122825
- Zoning description: EFU
- Special conditions: Standard
- Horses can be raised: Yes
Construction
Type & style
- Home type: SingleFamily
- Architectural style: Northwest,Ranch
- Property subtype: Single Family Residence
Materials
- Frame
- Foundation: Concrete Perimeter
- Roof: Tile
Condition
- New construction: No
- Year built: 1994
Utilities & green energy
- Sewer: Sand Filter, Septic Tank
- Water: Well
Community & neighborhood
Security
- Security features: Carbon Monoxide Detector(s), Smoke Detector(s)
Location
- Region: Medford
Other
Other facts
- Has irrigation water rights: Yes
- Acres allowed for irrigation: 17
- Listing terms: Cash,Conventional,FHA,FMHA,USDA Loan,VA Loan
- Road surface type: Paved
Price history
| Date | Event | Price |
|---|---|---|
| 9/1/2023 | Sold | $1,100,000-8.3%$359/sqft |
Source: | ||
| 7/21/2023 | Pending sale | $1,200,000$392/sqft |
Source: | ||
| 7/14/2023 | Price change | $1,200,000-2%$392/sqft |
Source: | ||
| 6/14/2023 | Price change | $1,225,000-2%$400/sqft |
Source: | ||
| 4/21/2023 | Price change | $1,250,000-3.8%$408/sqft |
Source: | ||
Public tax history
| Year | Property taxes | Tax assessment |
|---|---|---|
| 2024 | $5,298 +3.4% | $357,615 +3% |
| 2023 | $5,126 +3.3% | $347,322 |
| 2022 | $4,961 +6.2% | $347,322 +3% |
Find assessor info on the county website
Neighborhood: 97504
Nearby schools
GreatSchools rating
- 5/10Orchard Hill Elementary SchoolGrades: K-5Distance: 4.3 mi
- 3/10Talent Middle SchoolGrades: 6-8Distance: 2.1 mi
- 6/10Phoenix High SchoolGrades: 9-12Distance: 2.9 mi
Schools provided by the listing agent
- Elementary: Orchard Hill Elem
- Middle: Talent Middle
- High: Phoenix High
Source: Oregon Datashare. This data may not be complete. We recommend contacting the local school district to confirm school assignments for this home.

Get pre-qualified for a loan
At Zillow Home Loans, we can pre-qualify you in as little as 5 minutes with no impact to your credit score.An equal housing lender. NMLS #10287.
