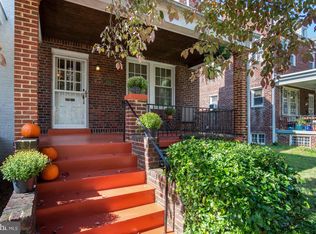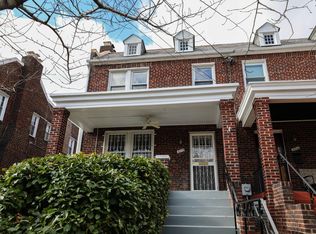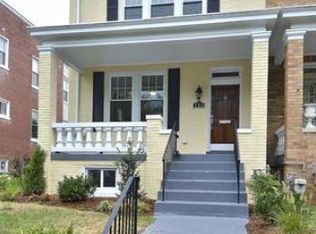YOUR LUCKY DAY! This amazing home is back on the market because BUYER DID NOT PERFORM. Incomparable and captivating best describes this traditional brick colonial that has been totally transformed inside and out. The residence is perfectly situated in the Manor Park community to provide you a Suburban Experience in the City! This home extraordinaire is one of very, very few in the city offering an attached two-car garage with a HEATED DRIVEWAY. Yes; a HEATED DRIVEWAY! Your family will feel immediately at home upon entering the elegant and ample foyer featuring a combination of natural and amber lighting options. Don't miss the refined elegance of recessed lighting throughout. You will absolutely be in awe of the charismatic blending of regal splendor and the welcoming flow for every day social activities. Experience the elegant oversized living room with picture windows and the understated grand fireplace. The FIRST floor is further enhanced by the hardwood flooring in the foyer, hallway, living room and dining room. Every element of this extraordinary home is infused with the finest materials. Appointments and rich architectural details include a totally renovated kitchen with brand new "Soft Close" Cabinetry, Tuscan stainless steel appliances, and stunning quartz countertops. The ultra-high quality interior presents a warm and welcoming flow in the well-proportioned spaces created for gracious living and entertaining. On the UPPER LEVEL, the captivating master Suite boasts of a WALK-IN closet and a sitting area. The fully remodeled and expanded master bath offers a double vanity, upgraded fixtures and an over-sized frame-less master shower. Do not miss the fun-time lower level with the second cozy understated wood burning fireplace. Additional lower level features include a convenient powder room and laundry room. Don't forget one other Notable lower level amenity, the extraordinary attached two-car attached garage with the HEATED DRIVEWAY. Did I mention that the heated driveway offers two additional uncovered off-street parking spaces? If you enjoy timeless curb appeal, smart style and a smart buy, this is the home for you. Hurry, it will not last long. WINNER! Noteworthy Location Amenities: Quiet neighborhood nestled between bustling Petworth and Takoma Park. Convenient to Takoma Park (Red Line) & Fort Totten (Yellow/Green Line) Metro Stations. One block away from Fort Slocum Park. Walking distance to the Georgia Avenue Walmart. Five miles from Chevy Chase, Bethesda and Downtown.
This property is off market, which means it's not currently listed for sale or rent on Zillow. This may be different from what's available on other websites or public sources.



