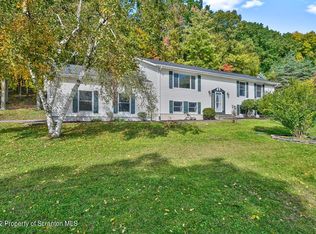Sold for $355,000 on 07/14/23
$355,000
571 Stony Mountain Rd, Tunkhannock, PA 18657
4beds
2,400sqft
Residential, Single Family Residence
Built in 1991
7.05 Acres Lot
$407,100 Zestimate®
$148/sqft
$2,901 Estimated rent
Home value
$407,100
$383,000 - $432,000
$2,901/mo
Zestimate® history
Loading...
Owner options
Explore your selling options
What's special
***Seller will review ANY/ALL HIGEST AND BEST OFFERS as of 5:00 p.m. WEDNESDAY MAY 31*** Property is AS-IS WHERE IS. Welcome to 571 Stony Mtn Road, Tunkhannock Township! This classic, 2,400 SF 2-Story Center Hall Colonial features 4 bedrooms | 2 full and 1 half bathrooms and a SUNROOM, situated on 7.05 rural acres on a desirable road minutes from town all while keeping that country feeling. The main level of the home includes an inviting entrance foyer; living, formal dining, and family rooms have subfloor waiting for a custom look! The kitchen features large eating area, island, and Anderson glass doors to a large sunroom.The Second level features Primary Bedroom and Bathroom, 3 additional Bedrooms all with hardwood floors, Full Bathroom, and Laundry Room that has space for an office or den. Here you will find a walk up staircase to the Attic. The Attic could easily be finished for an awesome space. The 2-car attached garage will fit most of today's sized vehicles and paved driveway is an added bonus. The lower level is unfinished, but offers opportunity to suit your needs with the daylight, walk-out design to the yard. Generac Generator for those power outages! All the carpet has been removed and is ready for your personal touch. Nice sized utility shed for all the lawn stuff. This Home has so much going for it and is close to town. with that country feel., Baths: 1 Half Lev 1,Full Bath - Master,2+ Bath Lev 2, Beds: 2+ Bed 2nd,Mstr 2nd, SqFt Fin - Main: 1200.00, SqFt Fin - 3rd: 0.00, Tax Information: Available, Formal Dining Room: Y, SqFt Fin - 2nd: 1200.00
Zillow last checked: 8 hours ago
Listing updated: September 03, 2024 at 10:07pm
Listed by:
Anne Bonczek,
Sherlock Homes and Properties
Bought with:
NON MEMBER
NON MEMBER
Source: GSBR,MLS#: 232094
Facts & features
Interior
Bedrooms & bathrooms
- Bedrooms: 4
- Bathrooms: 3
- Full bathrooms: 2
- 1/2 bathrooms: 1
Primary bedroom
- Description: Hardwood Floor; 3.75 X 4.6 Closet
- Area: 219.38 Square Feet
- Dimensions: 16.25 x 13.5
Bedroom 2
- Description: Hardwood Floor
- Area: 110.24 Square Feet
- Dimensions: 10.6 x 10.4
Bedroom 3
- Description: Hardwood Floor
- Area: 107.5 Square Feet
- Dimensions: 10.75 x 10
Bedroom 4
- Description: Hardwood Floor
- Area: 139.13 Square Feet
- Dimensions: 13.25 x 10.5
Primary bathroom
- Description: Vinyl Floor
- Area: 57.81 Square Feet
- Dimensions: 9.25 x 6.25
Bathroom 1
- Description: Vinyl Floor
- Area: 13.81 Square Feet
- Dimensions: 4.25 x 3.25
Bathroom 2
- Description: Vinyl Floor
- Area: 30 Square Feet
- Dimensions: 7.5 x 4
Dining room
- Description: Subfloor
- Area: 179.2 Square Feet
- Dimensions: 14 x 12.8
Family room
- Description: Lp Gas Fireplace; Pine Walls & Ceiling; Subfloor
- Area: 216.75 Square Feet
- Dimensions: 17 x 12.75
Other
- Description: Subfloor; Not Heated
- Area: 176.4 Square Feet
- Dimensions: 14.4 x 12.25
Foyer
- Description: Laminate
- Area: 34.88 Square Feet
- Dimensions: 3.75 x 9.3
Kitchen
- Description: Eat -In ; Laminate Floor
- Area: 260.04 Square Feet
- Dimensions: 19.7 x 13.2
Laundry
- Description: Can Be Used As Den Or Office; Walk Up Attic Stair
- Area: 69 Square Feet
- Dimensions: 13.8 x 5
Living room
- Description: Subfloor
- Area: 176.8 Square Feet
- Dimensions: 13 x 13.6
Heating
- Electric, Propane, Forced Air
Cooling
- Central Air, Ceiling Fan(s)
Appliances
- Included: Dryer, Washer, Refrigerator, Gas Range, Gas Oven, Dishwasher
Features
- Eat-in Kitchen, Drywall, Kitchen Island
- Flooring: Concrete, Wood, Vinyl, Other
- Basement: Concrete,Walk-Out Access,Unfinished,Full
- Attic: Floored,Walk Up
- Number of fireplaces: 1
- Fireplace features: Gas, Masonry
Interior area
- Total structure area: 2,400
- Total interior livable area: 2,400 sqft
- Finished area above ground: 2,400
- Finished area below ground: 0
Property
Parking
- Total spaces: 2
- Parking features: Asphalt, Paved, Garage Door Opener
- Garage spaces: 2
Features
- Levels: Three Or More,Two
- Stories: 3
- Patio & porch: Enclosed, Porch
- Frontage length: 432.00
Lot
- Size: 7.05 Acres
- Dimensions: 432 x 770 x 420 x 646
- Features: Rectangular Lot, Wooded
Details
- Additional structures: Shed(s)
- Parcel number: 26072.0003040000
- Zoning description: None
- Other equipment: Generator
Construction
Type & style
- Home type: SingleFamily
- Architectural style: Colonial
- Property subtype: Residential, Single Family Residence
Materials
- Attic/Crawl Hatchway(s) Insulated, Vinyl Siding
- Roof: Composition,Wood
Condition
- New construction: No
- Year built: 1991
Utilities & green energy
- Electric: Circuit Breakers
- Sewer: Mound Septic
- Water: Well
Community & neighborhood
Location
- Region: Tunkhannock
Other
Other facts
- Listing terms: Cash,Conventional
- Road surface type: Paved
Price history
| Date | Event | Price |
|---|---|---|
| 7/14/2023 | Sold | $355,000+6%$148/sqft |
Source: | ||
| 6/1/2023 | Pending sale | $335,000$140/sqft |
Source: | ||
| 5/28/2023 | Listed for sale | $335,000+81.1%$140/sqft |
Source: | ||
| 11/19/1999 | Sold | $185,000$77/sqft |
Source: | ||
Public tax history
| Year | Property taxes | Tax assessment |
|---|---|---|
| 2025 | $5,781 | $49,905 |
| 2024 | $5,781 +2.4% | $49,905 +1.5% |
| 2023 | $5,645 +1.8% | $49,150 |
Find assessor info on the county website
Neighborhood: 18657
Nearby schools
GreatSchools rating
- NATunkhannock Middle SchoolGrades: 5-8Distance: 3 mi
- 6/10Tunkhannock High SchoolGrades: 8-12Distance: 2.8 mi
- NARoslund El SchoolGrades: K-4Distance: 3.2 mi

Get pre-qualified for a loan
At Zillow Home Loans, we can pre-qualify you in as little as 5 minutes with no impact to your credit score.An equal housing lender. NMLS #10287.
