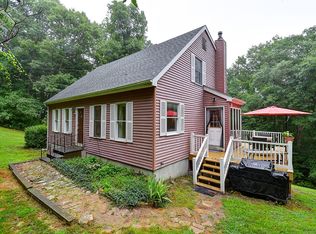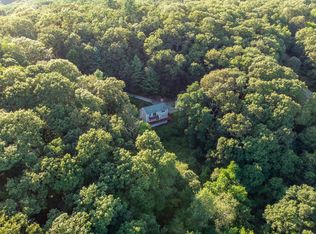Sold for $565,000 on 09/12/25
$565,000
571 Squaw Rock Road, Plainfield, CT 06354
3beds
2,241sqft
Single Family Residence
Built in 1999
2.45 Acres Lot
$574,100 Zestimate®
$252/sqft
$2,796 Estimated rent
Home value
$574,100
$517,000 - $637,000
$2,796/mo
Zestimate® history
Loading...
Owner options
Explore your selling options
What's special
Enjoy breathtaking scenic views from this stunning ranch-style home offering over 2,200 sq ft of beautifully designed living space. The open floor plan features a fireplaced living room with vaulted ceilings and an abundance of natural light. The spacious eat-in kitchen comes fully applianced with granite countertops-perfect for entertaining or quiet evenings at home. The primary suite is a true retreat, showcasing serene views, a walk-in closet, and a luxurious bathroom with a Jacuzzi tub. Additional highlights include 9-foot ceilings, a convenient laundry room, central air, and an attached garage. The full walk-out basement offers endless possibilities for future expansion or storage. Set on 2.45 picturesque acres, this home offers the perfect blend of privacy and comfort-your peaceful escape aw
Zillow last checked: 8 hours ago
Listing updated: September 17, 2025 at 07:50am
Listed by:
Cary A. Marcoux 860-428-9292,
RE/MAX Bell Park Realty 860-774-7600
Bought with:
Lawrence Colli, RES.0823870
Williams and Stuart Real Estate
Source: Smart MLS,MLS#: 24112300
Facts & features
Interior
Bedrooms & bathrooms
- Bedrooms: 3
- Bathrooms: 2
- Full bathrooms: 2
Primary bedroom
- Level: Main
Bedroom
- Level: Main
Bedroom
- Level: Main
Kitchen
- Level: Main
Living room
- Level: Main
Heating
- Forced Air, Oil
Cooling
- Central Air
Appliances
- Included: Oven/Range, Microwave, Refrigerator, Dishwasher, Washer, Dryer, Water Heater
Features
- Open Floorplan
- Basement: Full
- Attic: Pull Down Stairs
- Number of fireplaces: 1
Interior area
- Total structure area: 2,241
- Total interior livable area: 2,241 sqft
- Finished area above ground: 2,241
Property
Parking
- Total spaces: 6
- Parking features: Attached, Driveway, Paved
- Attached garage spaces: 2
- Has uncovered spaces: Yes
Features
- Patio & porch: Deck, Patio
- Exterior features: Rain Gutters
Lot
- Size: 2.45 Acres
- Features: Few Trees, Sloped, Open Lot
Details
- Parcel number: 2249703
- Zoning: RA60
Construction
Type & style
- Home type: SingleFamily
- Architectural style: Ranch
- Property subtype: Single Family Residence
Materials
- Vinyl Siding
- Foundation: Concrete Perimeter
- Roof: Asphalt
Condition
- New construction: No
- Year built: 1999
Utilities & green energy
- Sewer: Septic Tank
- Water: Well
- Utilities for property: Cable Available
Community & neighborhood
Community
- Community features: Golf, Lake, Library, Medical Facilities, Park
Location
- Region: Moosup
Price history
| Date | Event | Price |
|---|---|---|
| 9/12/2025 | Sold | $565,000+3.7%$252/sqft |
Source: | ||
| 7/29/2025 | Pending sale | $545,000$243/sqft |
Source: | ||
| 7/17/2025 | Listed for sale | $545,000+94%$243/sqft |
Source: | ||
| 10/28/2013 | Sold | $281,000-3.1%$125/sqft |
Source: | ||
| 8/6/2013 | Listed for sale | $289,900$129/sqft |
Source: RE/MAX Bell Park Realty #E269111 | ||
Public tax history
| Year | Property taxes | Tax assessment |
|---|---|---|
| 2025 | $8,107 +2.4% | $343,370 |
| 2024 | $7,915 +0.5% | $343,370 |
| 2023 | $7,877 -15.6% | $343,370 +12.4% |
Find assessor info on the county website
Neighborhood: 06354
Nearby schools
GreatSchools rating
- 4/10Moosup Elementary SchoolGrades: K-3Distance: 2.4 mi
- 4/10Plainfield Central Middle SchoolGrades: 6-8Distance: 5.7 mi
- 2/10Plainfield High SchoolGrades: 9-12Distance: 2.3 mi

Get pre-qualified for a loan
At Zillow Home Loans, we can pre-qualify you in as little as 5 minutes with no impact to your credit score.An equal housing lender. NMLS #10287.
Sell for more on Zillow
Get a free Zillow Showcase℠ listing and you could sell for .
$574,100
2% more+ $11,482
With Zillow Showcase(estimated)
$585,582
