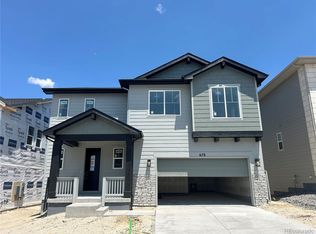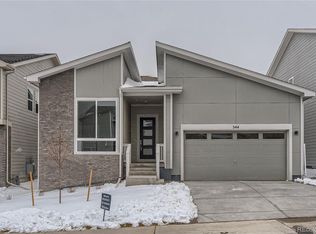Sold for $799,995 on 06/07/23
$799,995
571 Simmental Loop, Castle Rock, CO 80104
4beds
3,746sqft
Single Family Residence
Built in 2023
6,234 Square Feet Lot
$776,300 Zestimate®
$214/sqft
$3,973 Estimated rent
Home value
$776,300
$737,000 - $815,000
$3,973/mo
Zestimate® history
Loading...
Owner options
Explore your selling options
What's special
NEW – Toll Brothers home located in Montaine! Ready April 2023! Beautifully designed two story home with a walkout basement that backs to open space. The opens spaces has mature trees and easy access to walking trails. The enormous kitchen boasts an incredible back splash, stainless steel gourmet appliance package, ample cabinet space with a huge walk in pantry. The two story great groom opens to your covered deck making it the perfect indoor/outdoor living space. The home is complete with designer curated finishes and extensive upgrades. Scheduled an appointment today to learn about limited time financing incentives and the new amenity center scheduled to open Fall 2023!
Zillow last checked: 8 hours ago
Listing updated: September 13, 2023 at 03:47pm
Listed by:
Amy Ballain 303-536-1786,
Compass - Denver
Bought with:
Larissa Buso, 100075650
8z Real Estate
Source: REcolorado,MLS#: 9578413
Facts & features
Interior
Bedrooms & bathrooms
- Bedrooms: 4
- Bathrooms: 3
- Full bathrooms: 1
- 3/4 bathrooms: 1
- 1/2 bathrooms: 1
- Main level bathrooms: 1
Primary bedroom
- Level: Upper
- Area: 217.6 Square Feet
- Dimensions: 13.6 x 16
Bedroom
- Level: Upper
- Area: 135.6 Square Feet
- Dimensions: 11.3 x 12
Bedroom
- Level: Upper
Bedroom
- Level: Upper
Primary bathroom
- Level: Upper
Bathroom
- Level: Upper
Bathroom
- Level: Main
Dining room
- Level: Main
- Area: 154 Square Feet
- Dimensions: 11 x 14
Great room
- Level: Main
- Area: 348.6 Square Feet
- Dimensions: 16.6 x 21
Kitchen
- Level: Main
Office
- Level: Main
- Area: 114.49 Square Feet
- Dimensions: 10.7 x 10.7
Heating
- Forced Air
Cooling
- Air Conditioning-Room
Appliances
- Included: Cooktop, Dishwasher, Disposal, Microwave, Oven, Tankless Water Heater
Features
- Entrance Foyer, Five Piece Bath, High Ceilings, High Speed Internet, Kitchen Island, Pantry, Primary Suite, Quartz Counters, Radon Mitigation System, Smoke Free, Vaulted Ceiling(s), Walk-In Closet(s)
- Flooring: Carpet, Tile, Vinyl
- Windows: Double Pane Windows
- Basement: Daylight,Full,Sump Pump,Unfinished,Walk-Out Access
- Number of fireplaces: 1
- Fireplace features: Gas, Great Room
- Common walls with other units/homes: No Common Walls
Interior area
- Total structure area: 3,746
- Total interior livable area: 3,746 sqft
- Finished area above ground: 2,630
- Finished area below ground: 0
Property
Parking
- Total spaces: 3
- Parking features: Garage - Attached
- Attached garage spaces: 3
Features
- Levels: Two
- Stories: 2
- Patio & porch: Covered, Deck
- Exterior features: Private Yard
- Fencing: None
Lot
- Size: 6,234 sqft
- Features: Greenbelt, Irrigated, Landscaped, Master Planned, Open Space, Sprinklers In Front, Sprinklers In Rear
Details
- Parcel number: R0614916
- Special conditions: Standard
Construction
Type & style
- Home type: SingleFamily
- Architectural style: Traditional
- Property subtype: Single Family Residence
Materials
- Cement Siding, Frame, Rock
- Foundation: Concrete Perimeter
- Roof: Composition
Condition
- New Construction
- New construction: Yes
- Year built: 2023
Details
- Builder model: Lathrop Prairie
- Builder name: Toll Brothers
- Warranty included: Yes
Utilities & green energy
- Water: Public
- Utilities for property: Cable Available, Natural Gas Available, Phone Available
Community & neighborhood
Security
- Security features: Smoke Detector(s)
Location
- Region: Castle Rock
- Subdivision: Montaine
HOA & financial
HOA
- Has HOA: Yes
- HOA fee: $150 monthly
- Amenities included: Clubhouse, Fitness Center, Pool
- Services included: Maintenance Grounds, Recycling
- Association name: The Management Trust
- Association phone: 303-750-0994
Other
Other facts
- Listing terms: Cash,Conventional,Jumbo,VA Loan
- Ownership: Builder
Price history
| Date | Event | Price |
|---|---|---|
| 6/7/2023 | Sold | $799,995$214/sqft |
Source: | ||
| 1/31/2023 | Price change | $799,995-8.6%$214/sqft |
Source: | ||
| 1/26/2023 | Listed for sale | $874,995$234/sqft |
Source: | ||
Public tax history
| Year | Property taxes | Tax assessment |
|---|---|---|
| 2024 | $3,141 -24.6% | $52,990 +118.9% |
| 2023 | $4,163 +128.1% | $24,210 -17.1% |
| 2022 | $1,825 | $29,220 +128.5% |
Find assessor info on the county website
Neighborhood: 80104
Nearby schools
GreatSchools rating
- 6/10South Ridge Elementary An Ib World SchoolGrades: K-5Distance: 2.9 mi
- 5/10Mesa Middle SchoolGrades: 6-8Distance: 4.7 mi
- 7/10Douglas County High SchoolGrades: 9-12Distance: 4.2 mi
Schools provided by the listing agent
- Elementary: Flagstone
- Middle: Mesa
- High: Douglas County
- District: Douglas RE-1
Source: REcolorado. This data may not be complete. We recommend contacting the local school district to confirm school assignments for this home.
Get a cash offer in 3 minutes
Find out how much your home could sell for in as little as 3 minutes with a no-obligation cash offer.
Estimated market value
$776,300
Get a cash offer in 3 minutes
Find out how much your home could sell for in as little as 3 minutes with a no-obligation cash offer.
Estimated market value
$776,300

