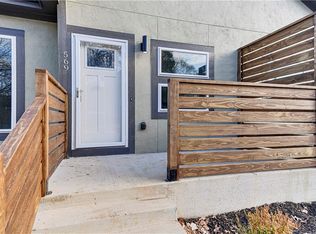Sold
Price Unknown
571 Shawnee Rd, Kansas City, KS 66103
3beds
1,546sqft
Half Duplex
Built in 2024
5,156.69 Square Feet Lot
$247,400 Zestimate®
$--/sqft
$2,007 Estimated rent
Home value
$247,400
$225,000 - $272,000
$2,007/mo
Zestimate® history
Loading...
Owner options
Explore your selling options
What's special
Stunning! Looking for a new home in a convenient location to make yours? This is it. This beauty features 9-foot ceilings on both the main and lower level, providing an open and airy feel. With 2 bedrooms and 2 full baths on the main level, plus an additional bedroom and full bathroom in the lower level, this home offers ample space for spreading out and having guests. Equipped with white Quartz countertops, soft close cabinetry, a gas range/stove, pantry, microwave, dishwasher, and disposal, the kitchen is both functional and stylish. The lower level includes extra living space, perfect for a living room, home office, or entertainment area, along with a laundry room and unfinished storage space. Enjoy limited lawn maintenance with the quant sized yard, Stucco and Smart siding exterior, private driveway, and front porch to enjoy your morning coffee on. Easy access to highways, close to great restaurants and shopping, and minutes away from popular Kansas City attractions like Power & Light, West Bottoms, Union Station, Crown Center, and the Plaza. This property qualifies for a 10 Year, 95% Tax Abatement.
Zillow last checked: 8 hours ago
Listing updated: January 02, 2025 at 12:36pm
Listing Provided by:
Journey Home Team 913-221-8863,
Compass Realty Group,
Emily Grove 913-963-0621,
Compass Realty Group
Bought with:
Juan Padilla, 00249901
Platinum Realty LLC
Source: Heartland MLS as distributed by MLS GRID,MLS#: 2520952
Facts & features
Interior
Bedrooms & bathrooms
- Bedrooms: 3
- Bathrooms: 3
- Full bathrooms: 3
Primary bedroom
- Level: Main
Bedroom 2
- Level: Main
Bedroom 3
- Level: Basement
Primary bathroom
- Level: Main
Bathroom 1
- Level: Main
Dining room
- Level: Main
Kitchen
- Level: Main
Laundry
- Level: Basement
Other
- Level: Basement
Living room
- Level: Main
Heating
- Natural Gas
Cooling
- Electric
Appliances
- Included: Dishwasher, Disposal, Microwave, Gas Range
- Laundry: In Basement, Laundry Closet
Features
- Ceiling Fan(s), Pantry, Walk-In Closet(s)
- Flooring: Carpet, Luxury Vinyl
- Basement: Basement BR,Concrete,Finished,Interior Entry
- Has fireplace: No
Interior area
- Total structure area: 1,546
- Total interior livable area: 1,546 sqft
- Finished area above ground: 954
- Finished area below ground: 592
Property
Parking
- Parking features: Off Street
Features
- Patio & porch: Porch
Lot
- Size: 5,156 sqft
Details
- Parcel number: 999999
Construction
Type & style
- Home type: SingleFamily
- Architectural style: Traditional
- Property subtype: Half Duplex
Materials
- Other, Stucco
- Roof: Composition
Condition
- Under Construction
- New construction: Yes
- Year built: 2024
Details
- Builder name: First Wave
Utilities & green energy
- Sewer: Public Sewer
- Water: City/Public - Verify
Community & neighborhood
Location
- Region: Kansas City
- Subdivision: Shawnee View
Other
Other facts
- Listing terms: Cash,Conventional,FHA,VA Loan
- Ownership: Investor
Price history
| Date | Event | Price |
|---|---|---|
| 1/2/2025 | Sold | -- |
Source: | ||
| 12/19/2024 | Pending sale | $240,000$155/sqft |
Source: | ||
| 12/12/2024 | Listed for sale | $240,000$155/sqft |
Source: | ||
Public tax history
Tax history is unavailable.
Neighborhood: Shawnee Heights
Nearby schools
GreatSchools rating
- 3/10Noble Prentis Elementary SchoolGrades: K-5Distance: 1.4 mi
- 3/10Argentine Middle SchoolGrades: 6-8Distance: 1.6 mi
- 1/10J C Harmon High SchoolGrades: 9-12Distance: 1.9 mi
Get a cash offer in 3 minutes
Find out how much your home could sell for in as little as 3 minutes with a no-obligation cash offer.
Estimated market value
$247,400
