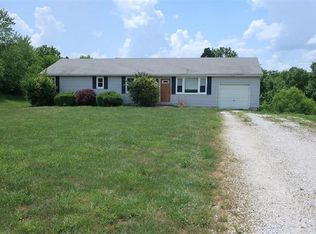Stunning custom built ranch home on 3 acres. This home is currently under construction. This home is being built top quality with upgraded options. 9' ceilings, beautiful hardwood floors, solid surface counter tops, gorgeous floor to ceiling stone fireplace, tray ceilings, luxury master bath, exterior accent lighting, electric prep for pool and the list goes on. Spacious 3 car garage and brick and stone exterior offer loads of curb appeal. exterior accent lighting, electric prep for pool. Just 5 minutes from I-44 on a paved county road. Charter cable passes this home and is available. This home will be completed in approximately 30 days!
This property is off market, which means it's not currently listed for sale or rent on Zillow. This may be different from what's available on other websites or public sources.

