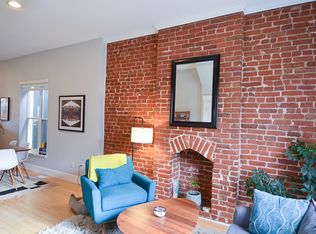Historic charm and modern sophistication meld in this West Wash Park home. An exceptional brownstone row home located on a premier block, just four blocks from the vibrant and scenic Washington Park. Step inside to abundant natural light streaming through large windows, highlighting stunning hardwood floors throughout. This completely renovated home features high-end appliances and an open-concept design that flows seamlessly into the spacious living and dining areas. The ideal layout awaits: three spacious bedrooms, two bathrooms, and a convenient laundry room awaits on the upper level. The expansive primary suite boasts a Juliet balcony, a luxurious five-piece en suite bathroom, and a walk-in closet. Skylights flood this level with natural light, enhancing its warmth and appeal. The partially finished basement offers additional living space, perfect as a playroom or media area, along with a large unfinished room for hobbies, storage or a general work room. Outside, the backyard is designed for enjoying Colorado's beautiful weather on a private fenced patio, and lush landscaping. Two-car garage. With its unbeatable location in West Wash Park, timeless architecture, functional layout, and high-end finishes, 10-minute commute to downtown Denver, RINO & Lohi, this home truly has it all! Just minutes away from South Pearl Street, South Broadway, Whole Foods, Starbucks & Light Rail all within a few blocks along with the quaint charm of Gaylord Street, this property offers convenience and charm in equal measure. Ideally located for those who appreciate vibrant local culture and easy access to urban amenities. Washington Park is renowned for its beautiful grounds and lakes, offering plenty of opportunities for outdoor activities, whether it's cycling, jogging, or simply enjoying nature.
Townhouse for rent
$5,800/mo
571 S Clarkson St, Denver, CO 80209
3beds
2,600sqft
Price is base rent and doesn't include required fees.
Townhouse
Available now
Dogs OK
Central air
In unit laundry
2 Parking spaces parking
Forced air, fireplace
What's special
Partially finished basementJuliet balconyExpansive primary suiteTwo-car garageAbundant natural lightLush landscapingWalk-in closet
- 15 days
- on Zillow |
- -- |
- -- |
Travel times
Facts & features
Interior
Bedrooms & bathrooms
- Bedrooms: 3
- Bathrooms: 4
- Full bathrooms: 3
- 1/2 bathrooms: 1
Heating
- Forced Air, Fireplace
Cooling
- Central Air
Appliances
- Included: Dishwasher, Dryer, Oven, Refrigerator, Washer
- Laundry: In Unit
Features
- Walk In Closet
- Flooring: Tile, Wood
- Has basement: Yes
- Has fireplace: Yes
Interior area
- Total interior livable area: 2,600 sqft
Property
Parking
- Total spaces: 2
- Parking features: Covered
- Details: Contact manager
Features
- Exterior features: Architecture Style: Mid-Century Modern, Balcony, Detached Parking, Flooring: Wood, Heating system: Forced Air, In Unit, Lawn, Private Yard, Walk In Closet
Details
- Parcel number: 0515117036000
Construction
Type & style
- Home type: Townhouse
- Architectural style: Modern
- Property subtype: Townhouse
Condition
- Year built: 2003
Building
Management
- Pets allowed: Yes
Community & HOA
Location
- Region: Denver
Financial & listing details
- Lease term: 12 Months
Price history
| Date | Event | Price |
|---|---|---|
| 6/2/2025 | Price change | $5,800-12.8%$2/sqft |
Source: REcolorado #3411744 | ||
| 5/20/2025 | Listed for rent | $6,650$3/sqft |
Source: REcolorado #3411744 | ||
| 5/3/2004 | Sold | $550,000$212/sqft |
Source: Public Record | ||
![[object Object]](https://photos.zillowstatic.com/fp/ef3732c0a97a2736a889fe361d792538-p_i.jpg)
