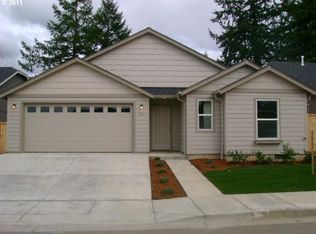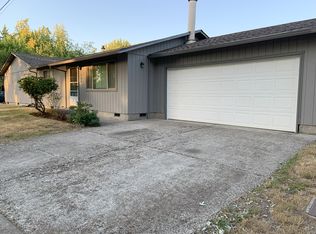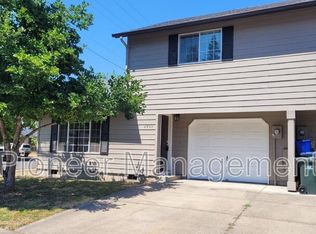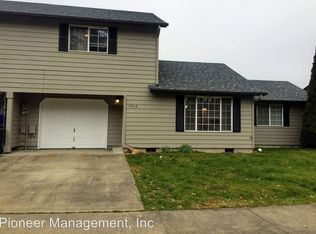Sold
$385,000
571 S 49th Pl, Springfield, OR 97478
3beds
1,671sqft
Residential, Single Family Residence
Built in 1940
8,276.4 Square Feet Lot
$389,700 Zestimate®
$230/sqft
$2,122 Estimated rent
Home value
$389,700
$355,000 - $429,000
$2,122/mo
Zestimate® history
Loading...
Owner options
Explore your selling options
What's special
Charming Home with lots of character and a fantastic flexible floorplan! There is a 300 sq.ft bonus room upstairs currently being used as a primary bedroom that could also be used as a family room or divided into 2 or 3 more bedrooms! There's also a loft to provide office space and a 9 x 11 walk-in closet with a window. The main floor boasts a remodeled & spacious kitchen, large living room, 2 large bedrooms, bath and gorgeous LVP wood flooring. Special features include Arched doorways, coved ceiling & large covered front porch. There is Hardwood under the living room carpet. Outside features a koi pond, a sparkling Hot Tub, fire pit, picnic table and chicken coop. All appliances included, except garage freezer. Did I mention forced air furnace with a heat pump for energy savings and also provides central air conditioning? NEW Roof & NEW plumbing installed just a couple years ago. Extra LARGE RV parking & LOW taxes!
Zillow last checked: 8 hours ago
Listing updated: July 05, 2024 at 04:55am
Listed by:
Susan Moore 541-345-8100,
RE/MAX Integrity
Bought with:
Jessica-Le Troup
United Real Estate Properties
Source: RMLS (OR),MLS#: 24123866
Facts & features
Interior
Bedrooms & bathrooms
- Bedrooms: 3
- Bathrooms: 1
- Full bathrooms: 1
- Main level bathrooms: 1
Primary bedroom
- Level: Main
Heating
- Forced Air
Cooling
- Heat Pump
Appliances
- Included: Dishwasher, Free-Standing Range, Free-Standing Refrigerator, Electric Water Heater
Features
- Ceiling Fan(s)
- Flooring: Wall to Wall Carpet
- Basement: Crawl Space
Interior area
- Total structure area: 1,671
- Total interior livable area: 1,671 sqft
Property
Parking
- Total spaces: 1
- Parking features: Driveway, RV Access/Parking, Attached
- Attached garage spaces: 1
- Has uncovered spaces: Yes
Features
- Levels: Two
- Stories: 2
- Patio & porch: Porch
- Exterior features: Fire Pit, Water Feature, Yard
- Has spa: Yes
- Spa features: Free Standing Hot Tub
- Fencing: Fenced
Lot
- Size: 8,276 sqft
- Features: Level, SqFt 7000 to 9999
Details
- Additional structures: PoultryCoop
- Parcel number: 1528262
Construction
Type & style
- Home type: SingleFamily
- Architectural style: Cottage
- Property subtype: Residential, Single Family Residence
Materials
- Lap Siding
- Roof: Composition
Condition
- Resale
- New construction: No
- Year built: 1940
Utilities & green energy
- Sewer: Public Sewer
- Water: Public
Community & neighborhood
Location
- Region: Springfield
Other
Other facts
- Listing terms: Cash,Conventional
- Road surface type: Paved
Price history
| Date | Event | Price |
|---|---|---|
| 7/1/2024 | Sold | $385,000$230/sqft |
Source: | ||
| 5/29/2024 | Pending sale | $385,000$230/sqft |
Source: | ||
| 5/24/2024 | Listed for sale | $385,000+179%$230/sqft |
Source: | ||
| 2/27/2004 | Sold | $138,000$83/sqft |
Source: Public Record Report a problem | ||
Public tax history
| Year | Property taxes | Tax assessment |
|---|---|---|
| 2025 | $3,115 +1.6% | $169,873 +3% |
| 2024 | $3,065 +4.4% | $164,926 +3% |
| 2023 | $2,934 +3.4% | $160,123 +3% |
Find assessor info on the county website
Neighborhood: 97478
Nearby schools
GreatSchools rating
- 3/10Mt Vernon Elementary SchoolGrades: K-5Distance: 1 mi
- 6/10Agnes Stewart Middle SchoolGrades: 6-8Distance: 1.8 mi
- 5/10Thurston High SchoolGrades: 9-12Distance: 1.4 mi
Schools provided by the listing agent
- Elementary: Mt Vernon
- Middle: Agnes Stewart
- High: Thurston
Source: RMLS (OR). This data may not be complete. We recommend contacting the local school district to confirm school assignments for this home.

Get pre-qualified for a loan
At Zillow Home Loans, we can pre-qualify you in as little as 5 minutes with no impact to your credit score.An equal housing lender. NMLS #10287.



