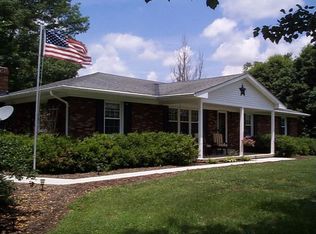Sold for $2,120,000
$2,120,000
571 Russell Cave Rd, Paris, KY 40361
4beds
4,757sqft
Single Family Residence
Built in 1803
50.94 Acres Lot
$2,130,600 Zestimate®
$446/sqft
$3,085 Estimated rent
Home value
$2,130,600
Estimated sales range
Not available
$3,085/mo
Zestimate® history
Loading...
Owner options
Explore your selling options
What's special
Welcome to Townsend Springs Farm—an iconic Bluegrass estate rooted in history and artfully refined for modern living. Originally settled in 1776, this Bourbon County landmark embodies the heart and soul of Kentucky horse country. The Federal-style residence, dating to 1803, features ash floors, hand-carved mantels, solid masonry walls, and Flemish bond brickwork. Soaring 12' ceilings and light-filled rooms showcase a perfect blend of timeless architecture with sophisticated updates. A chef's kitchen with exposed brick, original hearth, and hand-hewn beams pairs with a functional, sunny butler's pantry. Formal parlor, elegant dining room, and library offer ideal spaces for modern living and entertaining. The primary suite includes a fireplace, spa-inspired bath with claw foot soaking tub, and private home office. 3 additional bedrooms that each feel like private retreats. A finished walk-out lower level adds additional living space. Two limestone patios, mature trees, and breathtaking sweeping views second to none. Horse facilities include a 7-stall barn with bathroom and heated tack room, seven paddocks, and riding arena—all just minutes from Lexington and the Kentucky Horse Park.
Zillow last checked: 8 hours ago
Listing updated: November 14, 2025 at 10:17pm
Listed by:
Meredith S Walker 859-312-8417,
Bluegrass Sotheby's International Realty
Bought with:
Zach Davis, 207039
Kirkpatrick & Company
Source: Imagine MLS,MLS#: 25018945
Facts & features
Interior
Bedrooms & bathrooms
- Bedrooms: 4
- Bathrooms: 3
- Full bathrooms: 3
Dining room
- Level: First
Dining room
- Level: First
Family room
- Level: First
Family room
- Level: Lower
Family room
- Level: First
Family room
- Level: Lower
Foyer
- Level: First
Foyer
- Level: First
Living room
- Level: First
Living room
- Level: First
Heating
- Heat Pump, Hot Water, Other, Zoned, Propane Tank Owned
Cooling
- Electric, Zoned
Appliances
- Included: Dryer, Dishwasher, Gas Range, Other, Refrigerator, Washer
- Laundry: Electric Dryer Hookup, Washer Hookup
Features
- Breakfast Bar, Entrance Foyer, Eat-in Kitchen, Master Downstairs, Wet Bar, Walk-In Closet(s)
- Flooring: Hardwood, Tile
- Doors: Storm Door(s)
- Windows: Storm Window(s), Blinds
- Basement: Crawl Space,Finished,Partial,Walk-Out Access
- Has fireplace: Yes
- Fireplace features: Dining Room, Kitchen, Living Room, Masonry, Master Bedroom
Interior area
- Total structure area: 4,757
- Total interior livable area: 4,757 sqft
- Finished area above ground: 4,146
- Finished area below ground: 611
Property
Parking
- Total spaces: 2
- Parking features: Detached Garage, Driveway, Off Street
- Garage spaces: 2
- Has uncovered spaces: Yes
Features
- Levels: One
- Patio & porch: Patio, Porch
- Exterior features: Other
- Fencing: Wood
- Has view: Yes
- View description: Rural, Trees/Woods, Farm
Lot
- Size: 50.94 Acres
Details
- Additional structures: Barn(s), Stable(s), Other
- Parcel number: 0040000023.00
- Horses can be raised: Yes
Construction
Type & style
- Home type: SingleFamily
- Architectural style: Colonial,Ranch
- Property subtype: Single Family Residence
Materials
- Brick Veneer, Solid Masonry
- Foundation: Block, Stone
- Roof: Dimensional Style,Shingle
Condition
- New construction: No
- Year built: 1803
Utilities & green energy
- Sewer: Septic Tank
- Water: Public
Community & neighborhood
Location
- Region: Paris
- Subdivision: Rural
Price history
| Date | Event | Price |
|---|---|---|
| 10/15/2025 | Sold | $2,120,000-4.5%$446/sqft |
Source: | ||
| 10/7/2025 | Pending sale | $2,220,000$467/sqft |
Source: | ||
| 9/3/2025 | Contingent | $2,220,000$467/sqft |
Source: | ||
| 9/3/2025 | Listed for sale | $2,220,000$467/sqft |
Source: | ||
| 9/2/2025 | Contingent | $2,220,000$467/sqft |
Source: | ||
Public tax history
| Year | Property taxes | Tax assessment |
|---|---|---|
| 2022 | $6,707 +38.1% | $1,460,000 +83.6% |
| 2021 | $4,857 +60.1% | $795,100 +172% |
| 2018 | $3,033 | $292,295 -83.5% |
Find assessor info on the county website
Neighborhood: 40361
Nearby schools
GreatSchools rating
- 3/10Cane Ridge Elementary SchoolGrades: K-5Distance: 8.1 mi
- 2/10Bourbon County Middle SchoolGrades: 6-8Distance: 6.8 mi
- 6/10Bourbon County High SchoolGrades: 9-12Distance: 7 mi
Schools provided by the listing agent
- Elementary: Cane Ridge
- Middle: Bourbon Co
- High: Bourbon Co
Source: Imagine MLS. This data may not be complete. We recommend contacting the local school district to confirm school assignments for this home.
