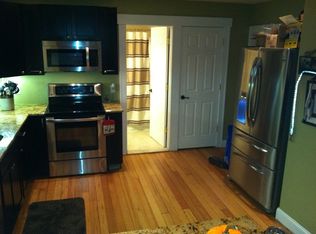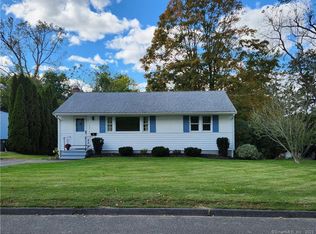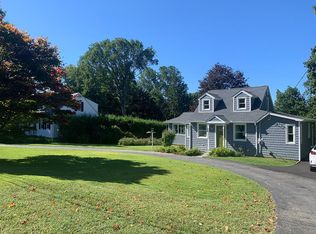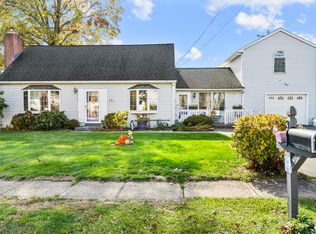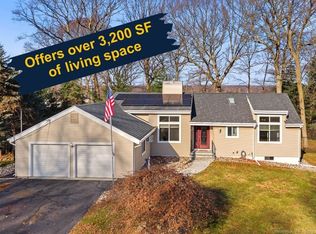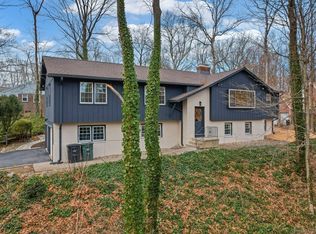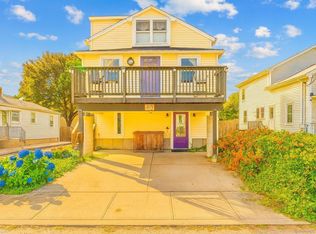Beachside living at its best! Just a short stroll to the sand and tucked away on a quiet one-way street, this updated 3-bed, 2.5-bath Colonial is the perfect blend of charm, space, and coastal lifestyle. From the moment you walk in, you'll feel the warmth-sunlight pours through every window, highlighting the hardwood floors, high ceilings, and stunning spiral staircase that sets the tone. The spacious living room with fireplace flows into an open eat-in kitchen and dining area-perfect for hosting friends or just enjoying easy everyday living. Need a home office, playroom, or den? The flexible main-level layout has you covered, plus there's a bonus sitting area that opens to a private deck and peaceful yard-ideal for relaxing after a beach day or catching a sunset. Upstairs, you'll fall in love with the spa-like bathroom featuring heated floors, a soaking tub, and a massive walk-in shower. The finished walk-out lower level offers a full bath and endless potential-think in-law setup, gym, or game room. With its unbeatable location, character, and space, this home checks every box. Homes this close to the beach-and on a quiet street-rarely come along. Don't miss your chance to make it yours!
Accepting backups
$650,000
571 Pond Point Avenue, Milford, CT 06460
3beds
2,165sqft
Est.:
Single Family Residence
Built in 1768
0.37 Acres Lot
$-- Zestimate®
$300/sqft
$-- HOA
What's special
Soaking tubHigh ceilingsPrivate deckPeaceful yardBonus sitting areaStunning spiral staircaseFinished walk-out lower level
- 219 days |
- 83 |
- 0 |
Zillow last checked: 8 hours ago
Listing updated: October 07, 2025 at 11:27pm
Listed by:
Stefanie L. Runlett (203)996-0513,
RE/MAX Heritage 203-452-7653
Source: Smart MLS,MLS#: 24095616
Facts & features
Interior
Bedrooms & bathrooms
- Bedrooms: 3
- Bathrooms: 3
- Full bathrooms: 2
- 1/2 bathrooms: 1
Primary bedroom
- Level: Upper
Bedroom
- Features: Hardwood Floor
- Level: Upper
Bedroom
- Features: Hardwood Floor
- Level: Upper
Bathroom
- Features: Remodeled, Quartz Counters, Full Bath, Stall Shower, Tile Floor
- Level: Upper
Den
- Features: Half Bath
- Level: Main
Dining room
- Features: Hardwood Floor
- Level: Main
Kitchen
- Features: Bookcases, Breakfast Bar, Breakfast Nook, Ceiling Fan(s), Kitchen Island
- Level: Main
Living room
- Features: Fireplace, Hardwood Floor
- Level: Main
Office
- Features: French Doors, Hardwood Floor
- Level: Main
Rec play room
- Features: Half Bath
- Level: Lower
Sun room
- Features: Atrium, Concrete Floor
- Level: Main
- Area: 340 Square Feet
- Dimensions: 34 x 10
Heating
- Baseboard, Hot Water, Natural Gas
Cooling
- Ceiling Fan(s), Window Unit(s)
Appliances
- Included: Electric Range, Microwave, Range Hood, Refrigerator, Dishwasher, Disposal, Washer, Dryer, Gas Water Heater, Tankless Water Heater
- Laundry: Lower Level
Features
- Basement: Full,Interior Entry,Partially Finished,Liveable Space
- Attic: Storage,Partially Finished,Pull Down Stairs
- Number of fireplaces: 1
Interior area
- Total structure area: 2,165
- Total interior livable area: 2,165 sqft
- Finished area above ground: 2,165
Property
Parking
- Parking features: None
Features
- Waterfront features: Walk to Water
Lot
- Size: 0.37 Acres
- Features: Wooded, Dry, Rolling Slope
Details
- Parcel number: 1206570
- Zoning: R12.
Construction
Type & style
- Home type: SingleFamily
- Architectural style: Colonial,Antique
- Property subtype: Single Family Residence
Materials
- Vinyl Siding
- Foundation: Block, Stone
- Roof: Asphalt
Condition
- New construction: No
- Year built: 1768
Utilities & green energy
- Sewer: Public Sewer
- Water: Public
Community & HOA
Community
- Features: Golf, Health Club, Library, Medical Facilities, Park, Playground, Public Rec Facilities, Shopping/Mall
- Subdivision: Pond Point
HOA
- Has HOA: No
Location
- Region: Milford
Financial & listing details
- Price per square foot: $300/sqft
- Tax assessed value: $285,330
- Annual tax amount: $8,432
- Date on market: 5/14/2025
Estimated market value
Not available
Estimated sales range
Not available
Not available
Price history
Price history
| Date | Event | Price |
|---|---|---|
| 5/14/2025 | Listed for sale | $650,000-7.1%$300/sqft |
Source: | ||
| 5/13/2025 | Listing removed | $700,000$323/sqft |
Source: | ||
| 5/1/2025 | Listed for sale | $700,000+72.8%$323/sqft |
Source: | ||
| 10/20/2020 | Sold | $405,000-4.7%$187/sqft |
Source: | ||
| 8/23/2020 | Pending sale | $425,000$196/sqft |
Source: Berkshire Hathaway HomeServices New England Properties #170314738 Report a problem | ||
Public tax history
Public tax history
| Year | Property taxes | Tax assessment |
|---|---|---|
| 2025 | $8,432 +1.4% | $285,330 |
| 2024 | $8,315 +7.3% | $285,330 |
| 2023 | $7,752 +1.9% | $285,330 |
Find assessor info on the county website
BuyAbility℠ payment
Est. payment
$4,534/mo
Principal & interest
$3152
Property taxes
$1154
Home insurance
$228
Climate risks
Neighborhood: 06460
Nearby schools
GreatSchools rating
- 4/10Orchard Hills SchoolGrades: PK-5Distance: 0.7 mi
- 6/10East Shore Middle SchoolGrades: 6-8Distance: 1.4 mi
- 7/10Joseph A. Foran High SchoolGrades: 9-12Distance: 0.6 mi
Schools provided by the listing agent
- Elementary: Orchard Hills
- High: Joseph A. Foran
Source: Smart MLS. This data may not be complete. We recommend contacting the local school district to confirm school assignments for this home.
- Loading
