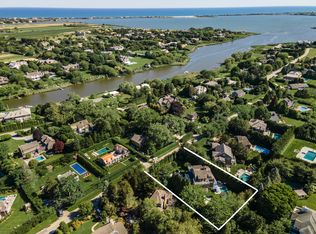Rental Registration #: RP241385 On almost two acres in Bridgehampton South, this Michael Davis home has been tastefully curated for your summer stay in the Hamptons. Less than a mile to ocean beaches, this estate abuts over 40 acres of southern-facing reserve and presents sunrise and sunset views on a coveted lane South of the highway. Close to Americas best ocean beaches and an endless backyard with reserve beyond make the property feel like a private oasis to entertain family and friends. Offered for the first time for rent, the commodious residence features bright and airy interiors across three levels of gracious living space with seven bedrooms, seven full and three half baths. First floor living areas include a living room with limestone fireplace, formal dining room, family room with marble fireplace and glass doors to a covered outdoor living area complete with fireplace and outdoor television. Eat-in kitchen with Danby marble finished and countertops, appliances by Wolf and Sub-Zero, and completed by a marble butler's pantry for chef inspired dining experiences. A junior primary suite facing a private garden is also on this level, along with a mudroom, outdoor shower and cabana bath. Pale oak wide-planked flooring, exquisite shiplap and luxurious ceiling paneling throughout. Next, the second floor primary suite features a gas fireplace, balcony with views across the reserve, two generous walk-in closets, soaking tub, frameless glass-enclosed marble steam shower, private water closet and vanity. Three additional en-suite bedrooms are all stylishly finished and beautifully appointed. An additional laundry room completes this level. In the finished lower level is a large recreational area, custom built library and television wall, gym with sauna, and two en-suite bedrooms. Outdoors enjoy lush, expertly designed grounds with the heated gunite pool and spa, poolside patio, grilling station and dining area, and covered porch/lounge with fireplace and television. Beyond the estate, you are moments from the ocean with quiet white sandy beaches, plus Bridgehampton Village's nearby amenities with boutique shops and dining.
House for rent
$390,000/mo
571 Pauls Ln, Water Mill, NY 11976
7beds
8,000sqft
Price is base rent and doesn't include required fees.
Singlefamily
Available now
-- Pets
Central air
-- Laundry
None parking
Fireplace
What's special
Seven bedroomsSunrise and sunset viewsAdditional laundry roomExquisite shiplapGenerous walk-in closetsGym with saunaPrivate water closet
- 98 days
- on Zillow |
- -- |
- -- |
Travel times
Facts & features
Interior
Bedrooms & bathrooms
- Bedrooms: 7
- Bathrooms: 10
- Full bathrooms: 7
- 1/2 bathrooms: 3
Rooms
- Room types: Family Room
Heating
- Fireplace
Cooling
- Central Air
Features
- Has fireplace: Yes
Interior area
- Total interior livable area: 8,000 sqft
Property
Parking
- Parking features: Contact manager
- Details: Contact manager
Features
- Stories: 3
- Exterior features: Broker Exclusive, South of Highway
- Has private pool: Yes
Lot
- Size: 1.90 Acres
Construction
Type & style
- Home type: SingleFamily
- Property subtype: SingleFamily
Condition
- Year built: 2019
Community & HOA
HOA
- Amenities included: Pool
Location
- Region: Water Mill
Financial & listing details
- Lease term: Contact For Details
Price history
| Date | Event | Price |
|---|---|---|
| 5/15/2025 | Price change | $390,000-13.3%$49/sqft |
Source: Zillow Rentals | ||
| 5/4/2025 | Price change | $450,000+28.6%$56/sqft |
Source: Zillow Rentals | ||
| 1/21/2025 | Listed for rent | $350,000$44/sqft |
Source: Zillow Rentals | ||
![[object Object]](https://photos.zillowstatic.com/fp/6d52d386b8c5133fe98dd49d032e1e95-p_i.jpg)
