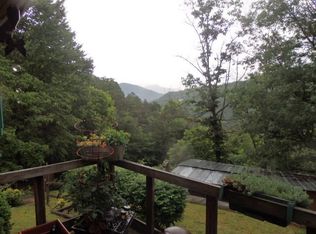Closed
$300,000
571 Paradise Mountain Rd, Canton, NC 28716
0beds
438sqft
Single Family Residence
Built in 1993
0.59 Acres Lot
$295,400 Zestimate®
$685/sqft
$1,107 Estimated rent
Home value
$295,400
$251,000 - $346,000
$1,107/mo
Zestimate® history
Loading...
Owner options
Explore your selling options
What's special
Welcome to Blue Sky Cottage! Don't miss this income producing short term rental with a delightful setting that showcases long-range views into Pisgah National Forest. The property has a history of success with renters, grossing over $50k in both 2022-2025. All with abundant 5 star reviews. This cozy cottage features a practical and welcoming floor plan with nicely updated details. The lower level features a cozy living room, spacious kitchen, full bathroom with walk-in shower, storage, plus a wrap around deck with seating and a hot tub to savor the exceptional mountain views. The upper level not counted in square footage totals due to its height being just over 6 feet at its highest point, features a spacious bedroom, closet storage, and large windows to gaze at the mountains. The home has been impeccably maintained, and is being sold fully furnished with tasteful decor! Future bookings can be transferred to a new buyer, if desired. Only minutes to the Blue Ridge Parkway and endless outdoor recreation options, the towns of Canton, Waynesville, Asheville, and beyond! This home was updated prior to purchase without permitting. The home has been fully inspected and repairs to any major items have been made. Easements on file for the septic area across the driveway which protects the stunning long range view of Pisgah and Cold Mountains. Additional easement on file for the shared well which only currently has 571 Paradise as the only user. Road Maintenance agreement to be filed soon. Come and see this great hideaway vacation rental before someone else gets it!
Zillow last checked: 8 hours ago
Listing updated: November 13, 2025 at 10:10am
Listing Provided by:
Collin O'Berry collin.oberry@gmail.com,
Keller Williams Professionals,
Reese Morgani,
Keller Williams Professionals
Bought with:
Adam Johnson
GreyBeard Realty
Source: Canopy MLS as distributed by MLS GRID,MLS#: 4152264
Facts & features
Interior
Bedrooms & bathrooms
- Bedrooms: 0
- Bathrooms: 1
- Full bathrooms: 1
Bathroom full
- Level: Main
Kitchen
- Level: Main
Living room
- Level: Main
Heating
- Ductless
Cooling
- Wall Unit(s)
Appliances
- Included: Dryer, Electric Range, Microwave, Oven, Refrigerator, Washer
- Laundry: Electric Dryer Hookup, In Bathroom
Features
- Flooring: Vinyl
- Has basement: No
Interior area
- Total structure area: 438
- Total interior livable area: 438 sqft
- Finished area above ground: 438
- Finished area below ground: 0
Property
Parking
- Parking features: Driveway
- Has uncovered spaces: Yes
Features
- Levels: One and One Half
- Stories: 1
- Has spa: Yes
- Spa features: Heated
Lot
- Size: 0.59 Acres
- Dimensions: 116 x 183 x 40 x 90 x 28 x 56 x 263
- Features: Cleared, Hilly, Open Lot, Private, Wooded, Views
Details
- Parcel number: 8644437243
- Zoning: RES
- Special conditions: Standard
Construction
Type & style
- Home type: SingleFamily
- Property subtype: Single Family Residence
Materials
- Vinyl
- Foundation: Crawl Space
- Roof: Metal
Condition
- New construction: No
- Year built: 1993
Utilities & green energy
- Sewer: Septic Installed
- Water: Well
Community & neighborhood
Location
- Region: Canton
- Subdivision: None
Other
Other facts
- Listing terms: Cash,Conventional,FHA,USDA Loan,VA Loan
- Road surface type: Gravel, Paved
Price history
| Date | Event | Price |
|---|---|---|
| 11/5/2025 | Sold | $300,000-11.5%$685/sqft |
Source: | ||
| 4/25/2025 | Price change | $339,000-5.6%$774/sqft |
Source: | ||
| 2/17/2025 | Price change | $359,000-3%$820/sqft |
Source: | ||
| 1/10/2025 | Price change | $370,000-5.1%$845/sqft |
Source: | ||
| 10/23/2024 | Price change | $389,999-1.3%$890/sqft |
Source: | ||
Public tax history
| Year | Property taxes | Tax assessment |
|---|---|---|
| 2024 | $874 | $130,000 |
| 2023 | $874 +2.3% | $130,000 |
| 2022 | $855 | $130,000 |
Find assessor info on the county website
Neighborhood: 28716
Nearby schools
GreatSchools rating
- 5/10Bethel ElementaryGrades: K-5Distance: 2.1 mi
- 5/10Bethel MiddleGrades: 6-8Distance: 1.5 mi
- 8/10Pisgah HighGrades: 9-12Distance: 5.1 mi
Schools provided by the listing agent
- Elementary: Bethel
- Middle: Bethel
- High: Pisgah
Source: Canopy MLS as distributed by MLS GRID. This data may not be complete. We recommend contacting the local school district to confirm school assignments for this home.
Get pre-qualified for a loan
At Zillow Home Loans, we can pre-qualify you in as little as 5 minutes with no impact to your credit score.An equal housing lender. NMLS #10287.
