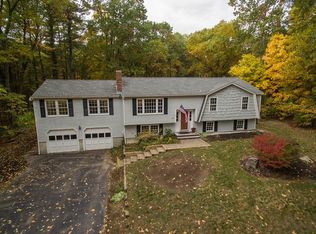Welcome to Groton ! Fantastic sparkling spacious Colonial ! If you are looking for acreage, nature, privacy, along with a serene stunning setting then do not miss out on this gem . Who wouldn't appreciate the wrap around porch , relaxing and cooking out on the patio ! All this surrounded by acres of conservation land . Enter this spectacular home from the garage into a convenient mud room . Main level offers a center island kitchen , all season sun room/home office , and a cathedral ceiling fireplaced family room , plus a living room. Second floor offers 4 bedrooms , King size Master Bedroom with 2 walk in closets, roomy bathroom. with tub and separate stall shower . Another full bath with laundry. All this in a beautiful town with highly rated schools . Minutes to rt 40 and the charming town center This is a place you will want to come home to and start enjoying your own retreat !
This property is off market, which means it's not currently listed for sale or rent on Zillow. This may be different from what's available on other websites or public sources.
