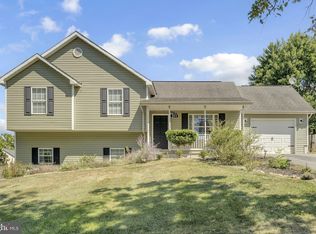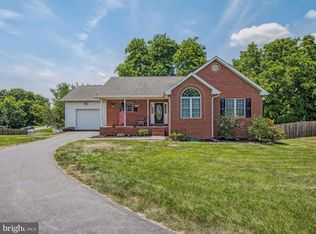Sold for $384,900
$384,900
571 Oak Lee Dr, Ranson, WV 25438
4beds
2,026sqft
Single Family Residence
Built in 1999
0.27 Acres Lot
$385,800 Zestimate®
$190/sqft
$2,389 Estimated rent
Home value
$385,800
$367,000 - $405,000
$2,389/mo
Zestimate® history
Loading...
Owner options
Explore your selling options
What's special
Very well maintained 4 bedroom 2 1/2 bath colonial with designated loft/office area on second floor. This house is in highly desirable neighborhood within walking distance to grocery stores and restaurants. Gourmet kitchen with granite countertops and new stainless steel appliances. House has been freshly painted. 4 bedrooms and 2 full bath on 2nd level. Large deck and patio in rear along with fenced backyard. Don't miss out on this house before its gone. Set up showing today.
Zillow last checked: 8 hours ago
Listing updated: November 03, 2025 at 03:26pm
Listed by:
Travis Davis 304-553-6936,
Pearson Smith Realty, LLC
Bought with:
Unrepresented Buyer
Unrepresented Buyer Office
Source: Bright MLS,MLS#: WVJF2019220
Facts & features
Interior
Bedrooms & bathrooms
- Bedrooms: 4
- Bathrooms: 3
- Full bathrooms: 2
- 1/2 bathrooms: 1
- Main level bathrooms: 1
Basement
- Area: 0
Heating
- Heat Pump, Electric
Cooling
- Central Air, Electric
Appliances
- Included: Microwave, Dishwasher, Disposal, Dryer, Exhaust Fan, Oven/Range - Electric, Stainless Steel Appliance(s), Refrigerator, Washer, Water Heater, Electric Water Heater
- Laundry: Main Level, Washer In Unit, Dryer In Unit
Features
- Ceiling Fan(s), Combination Kitchen/Living, Floor Plan - Traditional, Kitchen - Gourmet, Pantry, Recessed Lighting
- Has basement: No
- Has fireplace: No
Interior area
- Total structure area: 2,026
- Total interior livable area: 2,026 sqft
- Finished area above ground: 2,026
- Finished area below ground: 0
Property
Parking
- Total spaces: 2
- Parking features: Garage Door Opener, Garage Faces Front, Asphalt, Attached
- Attached garage spaces: 2
- Has uncovered spaces: Yes
Accessibility
- Accessibility features: None
Features
- Levels: Two
- Stories: 2
- Patio & porch: Deck, Patio
- Pool features: None
Lot
- Size: 0.27 Acres
Details
- Additional structures: Above Grade, Below Grade
- Parcel number: 02 4E007100000000
- Zoning: 101
- Special conditions: Standard
Construction
Type & style
- Home type: SingleFamily
- Architectural style: Colonial
- Property subtype: Single Family Residence
Materials
- Vinyl Siding
- Foundation: Crawl Space
- Roof: Architectural Shingle
Condition
- New construction: No
- Year built: 1999
Utilities & green energy
- Sewer: Public Sewer
- Water: Public
- Utilities for property: Cable Connected, Phone Available, Sewer Available, Water Available, Cable, Fiber Optic
Community & neighborhood
Location
- Region: Ranson
- Subdivision: Briar Run
- Municipality: Charles Town
HOA & financial
HOA
- Has HOA: Yes
- HOA fee: $300 annually
- Association name: BRIAR RUN
Other
Other facts
- Listing agreement: Exclusive Right To Sell
- Listing terms: Bank Portfolio,Cash,Conventional,FHA,USDA Loan,VA Loan
- Ownership: Fee Simple
Price history
| Date | Event | Price |
|---|---|---|
| 10/29/2025 | Sold | $384,900-1.3%$190/sqft |
Source: | ||
| 10/3/2025 | Pending sale | $389,900$192/sqft |
Source: | ||
| 9/5/2025 | Listed for sale | $389,900$192/sqft |
Source: | ||
| 8/28/2025 | Contingent | $389,900$192/sqft |
Source: | ||
| 8/26/2025 | Listed for sale | $389,900+66.6%$192/sqft |
Source: | ||
Public tax history
Tax history is unavailable.
Find assessor info on the county website
Neighborhood: 25438
Nearby schools
GreatSchools rating
- 4/10T A Lowery Elementary SchoolGrades: PK-5Distance: 2.6 mi
- 7/10Wildwood Middle SchoolGrades: 6-8Distance: 2.5 mi
- 7/10Jefferson High SchoolGrades: 9-12Distance: 2.3 mi
Schools provided by the listing agent
- District: Jefferson County Schools
Source: Bright MLS. This data may not be complete. We recommend contacting the local school district to confirm school assignments for this home.
Get a cash offer in 3 minutes
Find out how much your home could sell for in as little as 3 minutes with a no-obligation cash offer.
Estimated market value
$385,800

