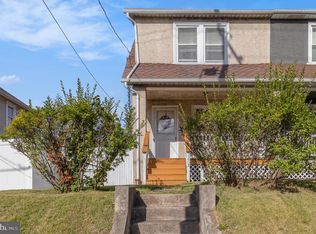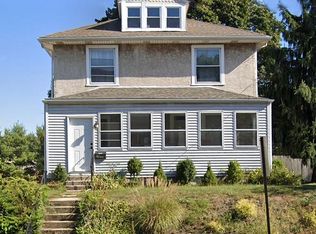This beautifully maintained 2 story twin home has been lovingly updated throughout. Enter from the charming covered front porch to the family room featuring laminate wood flooring, ceiling fan and plenty of windows allowing for abundant natural light making this the perfect place to relax at the end of a busy day. The open floor plan from the living room flows right into the spacious dining room which offers plenty of room to entertain family and friends or just enjoy a quiet meal at home. The kitchen has been tastefully updated with granite counter tops, white subway tile backsplash, gleaming white cabinets, laminate wood flooring, and recessed lighting. Off the kitchen area, you will find a full bath with beadboard and walk-in shower and a mudroom with a pantry. The mudroom provides access to the fully fenced, spacious backyard and private, off street parking. Upstairs you will find 3 good sized bedrooms all with hardwood flooring, generous closet space, ceiling fans and lots of sunlight. A full hall bath with a quaint claw foot tub/shower combination. In addition to all the space offered in the house, there is a full basement that has been outfitted with a French drain and waterproofed with tons of storage and laundry area. This 2-story home is conveniently located within walking distance of the shops, restaurants, community events, and entertainment and everything that downtown Phoenixville has to offer. Only minutes away from the Schuylkill River Trail, parks and playgrounds and still close to major routes 422, PA Turnpike, 113 and 29. Don~t wait to see this charming home in a great location!
This property is off market, which means it's not currently listed for sale or rent on Zillow. This may be different from what's available on other websites or public sources.


