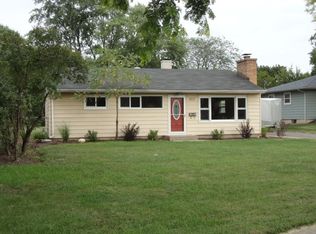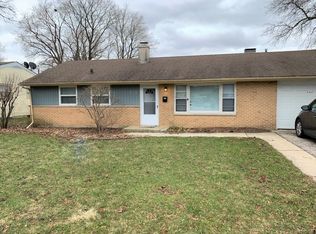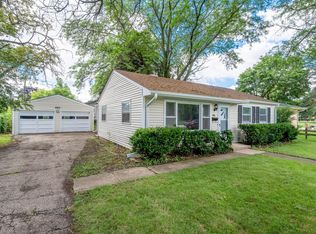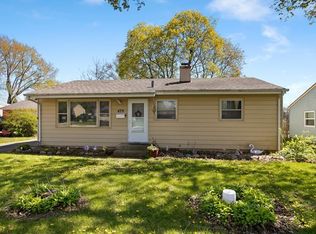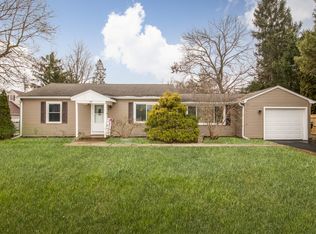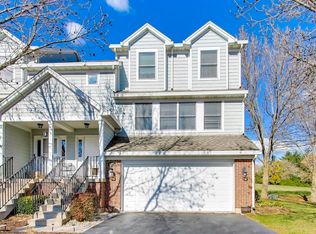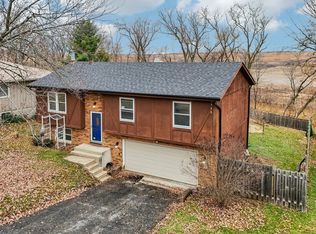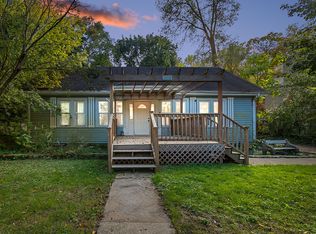THIS IS A SHORT SALE! Handled by a very experienced attorney. If you are looking for a great house for a great price, and can wait the extra time for bank approval.. this is meant for you! This home is within walking distance to the beach. Right across the street from Lundahl Middle School, and a 3 minute walk to South Elementary. It has 3 bedrooms and 2.5 bathrooms. The upstairs living area gas a gas fireplace with lots of natural sunlight. The upstairs hallway bathroom is unfinished. There is a personal hidden half bath in the basement. The kitchen opens up to a back deck that overlooks the big fenced in yard and above ground pool. The downstairs has walkout access to the backyard. Lots of potential.
Contingent
$295,000
571 Nash Rd, Crystal Lake, IL 60014
3beds
1,693sqft
Est.:
Single Family Residence
Built in 1964
0.76 Acres Lot
$-- Zestimate®
$174/sqft
$-- HOA
What's special
Gas fireplaceAbove ground poolFenced in yardLots of natural sunlightBack deck
- 63 days |
- 67 |
- 3 |
Zillow last checked: 8 hours ago
Listing updated: November 21, 2025 at 12:03am
Listing courtesy of:
Tanner Fehring 815-345-9934,
RE/MAX Suburban
Source: MRED as distributed by MLS GRID,MLS#: 12485431
Facts & features
Interior
Bedrooms & bathrooms
- Bedrooms: 3
- Bathrooms: 3
- Full bathrooms: 2
- 1/2 bathrooms: 1
Rooms
- Room types: Recreation Room, Utility Room-Lower Level
Primary bedroom
- Features: Bathroom (Full)
- Level: Second
- Area: 168 Square Feet
- Dimensions: 14X12
Bedroom 2
- Level: Second
- Area: 144 Square Feet
- Dimensions: 12X12
Bedroom 3
- Level: Second
- Area: 120 Square Feet
- Dimensions: 12X10
Dining room
- Level: Second
- Area: 108 Square Feet
- Dimensions: 12X9
Kitchen
- Level: Second
- Area: 90 Square Feet
- Dimensions: 10X9
Laundry
- Level: Basement
- Area: 40 Square Feet
- Dimensions: 8X5
Recreation room
- Level: Basement
- Area: 391 Square Feet
- Dimensions: 23X17
Other
- Level: Main
- Area: 54 Square Feet
- Dimensions: 9X6
Heating
- Baseboard, Radiant
Cooling
- Central Air
Features
- Basement: Finished,Partial
Interior area
- Total structure area: 0
- Total interior livable area: 1,693 sqft
Property
Parking
- Total spaces: 2
- Parking features: Yes, Attached, Garage
- Attached garage spaces: 2
Accessibility
- Accessibility features: No Disability Access
Lot
- Size: 0.76 Acres
- Dimensions: 72x242x70x242
Details
- Parcel number: 1907227009
- Special conditions: Short Sale
Construction
Type & style
- Home type: SingleFamily
- Property subtype: Single Family Residence
Materials
- Vinyl Siding, Brick
Condition
- New construction: No
- Year built: 1964
Utilities & green energy
- Sewer: Public Sewer
- Water: Public
Community & HOA
HOA
- Services included: None
Location
- Region: Crystal Lake
Financial & listing details
- Price per square foot: $174/sqft
- Tax assessed value: $281,175
- Annual tax amount: $7,257
- Date on market: 11/10/2025
- Ownership: Fee Simple
Estimated market value
Not available
Estimated sales range
Not available
Not available
Price history
Price history
| Date | Event | Price |
|---|---|---|
| 11/20/2025 | Contingent | $295,000$174/sqft |
Source: | ||
| 11/10/2025 | Listed for sale | $295,000-11.9%$174/sqft |
Source: | ||
| 9/23/2025 | Listing removed | $335,000$198/sqft |
Source: | ||
| 9/22/2025 | Price change | $335,000-1.5%$198/sqft |
Source: | ||
| 9/7/2025 | Price change | $340,000-1.4%$201/sqft |
Source: | ||
Public tax history
Public tax history
| Year | Property taxes | Tax assessment |
|---|---|---|
| 2024 | $7,257 +3.9% | $93,725 +11.8% |
| 2023 | $6,982 +3% | $83,826 +8.1% |
| 2022 | $6,779 +5.9% | $77,563 +7.3% |
Find assessor info on the county website
BuyAbility℠ payment
Est. payment
$2,059/mo
Principal & interest
$1403
Property taxes
$553
Home insurance
$103
Climate risks
Neighborhood: 60014
Nearby schools
GreatSchools rating
- 8/10South Elementary SchoolGrades: K-5Distance: 0.2 mi
- 4/10Lundahl Middle SchoolGrades: 6-8Distance: 0.1 mi
- 9/10Crystal Lake Central High SchoolGrades: 9-12Distance: 1.2 mi
Schools provided by the listing agent
- District: 47
Source: MRED as distributed by MLS GRID. This data may not be complete. We recommend contacting the local school district to confirm school assignments for this home.
- Loading
