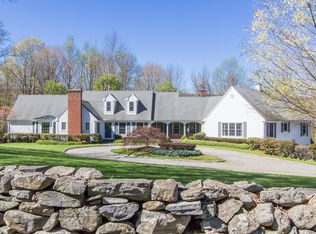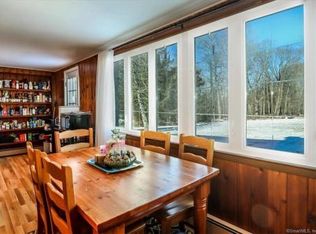Sold for $2,150,000
$2,150,000
571 North Salem Road, Ridgefield, CT 06877
5beds
6,828sqft
Single Family Residence
Built in 2015
2.44 Acres Lot
$2,655,200 Zestimate®
$315/sqft
$15,000 Estimated rent
Home value
$2,655,200
$2.47M - $2.89M
$15,000/mo
Zestimate® history
Loading...
Owner options
Explore your selling options
What's special
Spectacular Farmhouse Style - Better Than New! Experience soaring ceilings, HW floors, open concept design, perfectly proportioned rooms & an incredible flow for entertaining. Light & bright, impressive millwork complements an abundance of windows offering seasonal views of Lake Mamanasco. Main floor flows seamlessly from one room to another - incl a Living Rm, Study, Dining Rm w/coffee/wine bar, large Family Rm w/floor-to-ceiling stone fireplace opens to the expansive Breakfast Rm w/access to the outdoors + adjoins the impressive Chefs KIT w/marble counters, island, double Wolf ovens, SubZero refrigerator, Wolf 6-burner gas cooktop/grill and walk-in pantry, 2 Powder Rms & Mud Rm w/custom built-in cabinetry + access to the 3-car garage. Upstairs, spacious BRs feature en suite or Jack & Jill Baths & join a Bonus Rm, Laundry + incredible Owner's Suite w/2 Dressing Rms & luxurious marble Bath. The 3rd level incl 2 private Offices or multi-use space. Impressive walk-out Lower level w/Guest Suite, full Gym, full Bath, Lounge w/Kitchenette & Home Theatre. Fabulous outdoor living space w/new heated, saltwater gunite pool w/auto cover, expansive patio & decking + sweeping lawn. Add'l features incl 48kW generator; propane furnace; smart video, intercom & whole house audio + more. Check out the complete list of Features & Improvements + view the walk-thru video for the full experience. Minutes to town & schools. Great NYC commute location via Goldens Bridge or Purdys Train Station.
Zillow last checked: 8 hours ago
Listing updated: June 16, 2023 at 05:10am
Listed by:
Karla Murtaugh 203-856-5534,
Compass Connecticut, LLC 203-290-2477
Bought with:
Heather Salaga, RES.0800356
Houlihan Lawrence
Source: Smart MLS,MLS#: 170553049
Facts & features
Interior
Bedrooms & bathrooms
- Bedrooms: 5
- Bathrooms: 6
- Full bathrooms: 4
- 1/2 bathrooms: 2
Primary bedroom
- Features: Dressing Room, Full Bath, Hardwood Floor, Walk-In Closet(s)
- Level: Upper
- Area: 333.45 Square Feet
- Dimensions: 19.5 x 17.1
Bedroom
- Features: Hardwood Floor, Jack & Jill Bath
- Level: Upper
- Area: 186.39 Square Feet
- Dimensions: 10.9 x 17.1
Bedroom
- Features: Hardwood Floor, Jack & Jill Bath
- Level: Upper
- Area: 188.1 Square Feet
- Dimensions: 11 x 17.1
Bedroom
- Features: Full Bath, Hardwood Floor
- Level: Upper
- Area: 255 Square Feet
- Dimensions: 15 x 17
Bedroom
- Features: High Ceilings, Full Bath, Walk-In Closet(s), Wall/Wall Carpet
- Level: Lower
- Area: 561.05 Square Feet
- Dimensions: 24.5 x 22.9
Dining room
- Features: High Ceilings, Dry Bar, Hardwood Floor, Pantry
- Level: Main
- Area: 243.93 Square Feet
- Dimensions: 14.1 x 17.3
Family room
- Features: High Ceilings, Gas Log Fireplace, Hardwood Floor
- Level: Main
- Area: 342.54 Square Feet
- Dimensions: 19.8 x 17.3
Kitchen
- Features: High Ceilings, Balcony/Deck, French Doors, Hardwood Floor, Kitchen Island
- Level: Main
- Area: 672.21 Square Feet
- Dimensions: 29.1 x 23.1
Living room
- Features: High Ceilings, Gas Log Fireplace, Hardwood Floor
- Level: Main
- Area: 259.5 Square Feet
- Dimensions: 15 x 17.3
Living room
- Features: High Ceilings, Built-in Features, Dry Bar, Sliders, Wall/Wall Carpet
- Level: Lower
- Area: 348.25 Square Feet
- Dimensions: 19.9 x 17.5
Media room
- Features: High Ceilings, Wall/Wall Carpet
- Level: Lower
- Area: 264.43 Square Feet
- Dimensions: 17.5 x 15.11
Office
- Features: Wall/Wall Carpet
- Level: Third,Upper
- Area: 476.86 Square Feet
- Dimensions: 21.1 x 22.6
Office
- Features: Wall/Wall Carpet
- Level: Third,Upper
- Area: 358.7 Square Feet
- Dimensions: 21.1 x 17
Rec play room
- Features: Hardwood Floor
- Level: Upper
- Area: 433.2 Square Feet
- Dimensions: 19 x 22.8
Study
- Features: High Ceilings, French Doors, Hardwood Floor
- Level: Main
- Area: 158.7 Square Feet
- Dimensions: 13.8 x 11.5
Heating
- Forced Air, Zoned, Propane
Cooling
- Central Air, Zoned
Appliances
- Included: Gas Cooktop, Oven, Microwave, Range Hood, Subzero, Dishwasher, Washer, Dryer, Wine Cooler, Water Heater
- Laundry: Main Level, Upper Level, Mud Room
Features
- Sound System, Open Floorplan, Entrance Foyer, Smart Thermostat
- Doors: French Doors
- Basement: Full,Finished,Interior Entry,Liveable Space,Storage Space
- Attic: Walk-up,Finished
- Number of fireplaces: 2
Interior area
- Total structure area: 6,828
- Total interior livable area: 6,828 sqft
- Finished area above ground: 5,308
- Finished area below ground: 1,520
Property
Parking
- Total spaces: 3
- Parking features: Attached, Paved, Garage Door Opener, Private, Asphalt
- Attached garage spaces: 3
- Has uncovered spaces: Yes
Features
- Patio & porch: Deck, Patio, Porch
- Exterior features: Garden, Rain Gutters, Stone Wall
- Has private pool: Yes
- Pool features: In Ground, Heated, Salt Water, Auto Cleaner, Gunite
- Has view: Yes
- View description: Water
- Has water view: Yes
- Water view: Water
- Waterfront features: Lake
Lot
- Size: 2.44 Acres
- Features: Dry, Cleared, Level, Sloped, Landscaped
Details
- Parcel number: 275497
- Zoning: RAA
- Other equipment: Intercom, Generator, Entertainment System
Construction
Type & style
- Home type: SingleFamily
- Architectural style: Colonial
- Property subtype: Single Family Residence
Materials
- Shingle Siding, Cedar
- Foundation: Concrete Perimeter
- Roof: Asphalt
Condition
- New construction: No
- Year built: 2015
Utilities & green energy
- Sewer: Septic Tank
- Water: Well
- Utilities for property: Underground Utilities
Green energy
- Energy efficient items: Thermostat
Community & neighborhood
Security
- Security features: Security System
Community
- Community features: Golf, Health Club, Library, Medical Facilities, Park, Shopping/Mall, Stables/Riding
Location
- Region: Ridgefield
- Subdivision: North Ridgefield
Price history
| Date | Event | Price |
|---|---|---|
| 6/15/2023 | Sold | $2,150,000$315/sqft |
Source: | ||
| 5/17/2023 | Contingent | $2,150,000$315/sqft |
Source: | ||
| 3/1/2023 | Listed for sale | $2,150,000+34.4%$315/sqft |
Source: | ||
| 10/17/2020 | Listing removed | $1,600,000$234/sqft |
Source: Keller Williams Realty #170272280 Report a problem | ||
| 8/15/2020 | Pending sale | $1,600,000$234/sqft |
Source: Keller Williams Realty #170272280 Report a problem | ||
Public tax history
| Year | Property taxes | Tax assessment |
|---|---|---|
| 2025 | $38,248 +3.9% | $1,396,430 |
| 2024 | $36,796 +2.6% | $1,396,430 +0.5% |
| 2023 | $35,867 +7.8% | $1,389,640 +18.7% |
Find assessor info on the county website
Neighborhood: Mamanasco Lake
Nearby schools
GreatSchools rating
- 9/10Barlow Mountain Elementary SchoolGrades: PK-5Distance: 0.5 mi
- 8/10Scotts Ridge Middle SchoolGrades: 6-8Distance: 0.9 mi
- 10/10Ridgefield High SchoolGrades: 9-12Distance: 0.8 mi
Schools provided by the listing agent
- Elementary: Barlow Mountain
- Middle: Scotts Ridge
- High: Ridgefield
Source: Smart MLS. This data may not be complete. We recommend contacting the local school district to confirm school assignments for this home.
Sell with ease on Zillow
Get a Zillow Showcase℠ listing at no additional cost and you could sell for —faster.
$2,655,200
2% more+$53,104
With Zillow Showcase(estimated)$2,708,304

