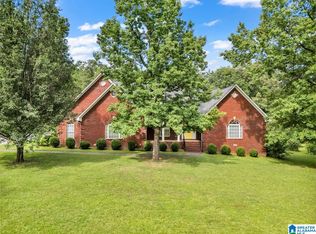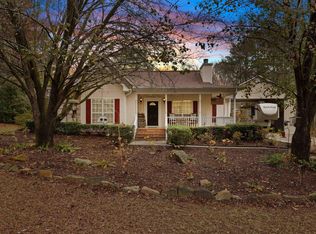Welcome to your mountain retreat! This well kept all brick home with a saltwater POOL on over 4 ACRES has it all! Nestled in the country but still within 30 minutes of Birmingham for total convenience. You will be greeted with High Ceilings, beautiful COFFERED ceiling in the formal dining room, and large Open windows all throughout the home. This OPEN floor plan showcases a gas stone fireplace, FRESH paint in the living area, and real HARDWOODS! Spacious office along with 3 other bedrooms all on the MAIN level of the home. The kitchen has plenty of counter space along with an island and eat-in kitchen area and bar area. The upstairs attic area is sheetrocked and ready for future expansion. Finished basement with HUGE living area and additional bedroom. Basement level garage AND main level 2 car garage with separate driveways will be another favorite! The 40 x 40 detached WORKSHOP with power is ready for all your hobbies! Set up your showing TODAY!
This property is off market, which means it's not currently listed for sale or rent on Zillow. This may be different from what's available on other websites or public sources.


