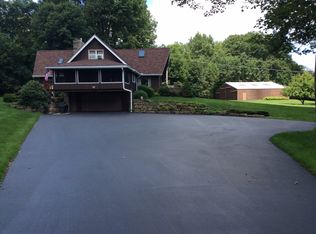Sold for $625,000
$625,000
571 Miller Rd, Franklin, PA 16323
4beds
3,193sqft
Single Family Residence
Built in 1993
18.56 Acres Lot
$557,300 Zestimate®
$196/sqft
$2,404 Estimated rent
Home value
$557,300
$496,000 - $613,000
$2,404/mo
Zestimate® history
Loading...
Owner options
Explore your selling options
What's special
Private country farmette on 18+ Acres in Franklin at the end of one of Franklin's most desirable roads,this 4-BR,3.5 BA home offers 3,000+ sq/ft.Open concept w/ huge rooms,2 story entry foyer.Main floor laundry,chef's kitchen w/ ceramic tile floor,2 ovens & plenty of countertops & cabinets.Dining area & living room both w/ access to 45ft long deck w/ pergula overlooking the private bakyard,den/office,& 1/2 bath.Upstairs has 4 BR's,master bath w/ garden tub & walk-in shower,& full guest bath.Lower level game room,workout room,& storage room,3/4 bath,& walk-out basement leading to an above-ground pool.2-car garage.Equestrians,farmers,& hunters this property features a 2-story 37x40 barn,outdoor riding arena,33x60 outbuilding,food plots,& wooded trails. Enjoy unmatched privacy while being just minutes to Franklin Area HS&Sandycreek Elem,& downtown.1+ hr to Pittsburgh.This incredible property offers space,seclusion,& modern amenities—don’t miss your chance at this one-of-a-kind retreat!
Zillow last checked: 8 hours ago
Listing updated: May 09, 2025 at 08:31am
Listed by:
David Hall 724-662-2740,
ERA JOHNSON REAL ESTATE INC.
Bought with:
Agent Non-MLS
Outside Offices NOT Subscribers
Source: WPMLS,MLS#: 1693189 Originating MLS: West Penn Multi-List
Originating MLS: West Penn Multi-List
Facts & features
Interior
Bedrooms & bathrooms
- Bedrooms: 4
- Bathrooms: 3
- Full bathrooms: 3
Primary bedroom
- Level: Upper
- Dimensions: 14x16
Bedroom 2
- Level: Upper
- Dimensions: 12x12
Bedroom 3
- Level: Upper
- Dimensions: 12x15
Bedroom 4
- Level: Upper
- Dimensions: 11x16
Bonus room
- Level: Lower
- Dimensions: 15x14
Bonus room
- Level: Lower
- Dimensions: 14x14
Den
- Level: Main
- Dimensions: 15x14
Dining room
- Level: Main
- Dimensions: 11x23
Entry foyer
- Level: Main
- Dimensions: 11x12
Game room
- Level: Lower
- Dimensions: 30x18
Kitchen
- Level: Main
- Dimensions: 14x13
Laundry
- Level: Main
- Dimensions: 6x16
Living room
- Level: Main
- Dimensions: 23x16
Heating
- Gas, Hot Water
Cooling
- Attic Fan
Appliances
- Included: Some Gas Appliances, Convection Oven, Dishwasher, Refrigerator, Stove
Features
- Flooring: Ceramic Tile, Vinyl, Carpet
- Basement: Full,Walk-Out Access
Interior area
- Total structure area: 3,193
- Total interior livable area: 3,193 sqft
Property
Parking
- Total spaces: 2
- Parking features: Attached, Garage, Garage Door Opener
- Has attached garage: Yes
Features
- Levels: Two
- Stories: 2
- Pool features: Pool
Lot
- Size: 18.56 Acres
- Dimensions: 18.5591
Details
- Parcel number: 26002026E000
Construction
Type & style
- Home type: SingleFamily
- Architectural style: Two Story
- Property subtype: Single Family Residence
Materials
- Brick, Vinyl Siding
- Roof: Composition
Condition
- Resale
- Year built: 1993
Utilities & green energy
- Sewer: Septic Tank
- Water: Well
Community & neighborhood
Community
- Community features: Public Transportation
Location
- Region: Franklin
Price history
| Date | Event | Price |
|---|---|---|
| 5/9/2025 | Sold | $625,000$196/sqft |
Source: | ||
| 5/9/2025 | Pending sale | $625,000$196/sqft |
Source: | ||
| 3/29/2025 | Contingent | $625,000$196/sqft |
Source: | ||
| 3/23/2025 | Listed for sale | $625,000$196/sqft |
Source: | ||
Public tax history
| Year | Property taxes | Tax assessment |
|---|---|---|
| 2025 | $6,599 +1.3% | $251,050 -0.6% |
| 2024 | $6,512 | $252,550 |
| 2023 | $6,512 | $252,550 |
Find assessor info on the county website
Neighborhood: 16323
Nearby schools
GreatSchools rating
- 5/10Sandycreek El SchoolGrades: K-6Distance: 1.1 mi
- NAFranklin Area Middle SchoolGrades: 7-8Distance: 1 mi
- 5/10Franklin Area High SchoolGrades: 7-12Distance: 1 mi
Schools provided by the listing agent
- District: Franklin
Source: WPMLS. This data may not be complete. We recommend contacting the local school district to confirm school assignments for this home.
Get pre-qualified for a loan
At Zillow Home Loans, we can pre-qualify you in as little as 5 minutes with no impact to your credit score.An equal housing lender. NMLS #10287.
