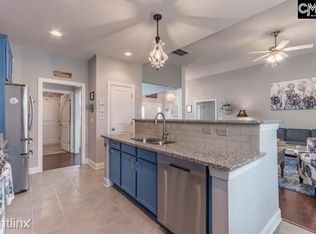Sold for $344,000
$344,000
571 Maple Valley Loop, Blythewood, SC 29016
3beds
2,208sqft
SingleFamily
Built in 2018
0.28 Acres Lot
$357,500 Zestimate®
$156/sqft
$2,325 Estimated rent
Home value
$357,500
$340,000 - $375,000
$2,325/mo
Zestimate® history
Loading...
Owner options
Explore your selling options
What's special
Completed 2019 Like New Construction, enjoy this Open floor plan home Move-In ready! Immediately notice the spacious Foyer & Great Room, offering plenty of natural light & touches such as Hardwood floors, gas log fireplace, easy open concept to kitchen. Sit at the island counter bar or in the eat-in kitchen. With upgraded gas cooktop, granite counters, tiled backsplash, cooking-up meals is a joy! Easy access to Formal DR, accented by Large Transom windows, Boxed ceiling, hardwood floors, perfect for all you dinner parties. Split bedroom floor plan, with a spacious master suite offering tray ceilings, private bathroom, walk-in closet & you're private access to backyard patio/porch. The bathroom features Tiled Accented separate shower & soaking garden tub complete for relaxation! With two other bedrooms & a finished bonus room, makes this a perfect family home. Outdoors offering a patio, and best of all a Large Screened Porch for those lovely summer days! Close to shopping, dining and top rated schools, this is a Must See Home!
Facts & features
Interior
Bedrooms & bathrooms
- Bedrooms: 3
- Bathrooms: 2
- Full bathrooms: 2
- Main level bathrooms: 2
Heating
- Forced air, Heat pump, Gas
Cooling
- Central
Appliances
- Included: Dishwasher, Garbage disposal, Range / Oven
- Laundry: Mud Room
Features
- Ceiling Fan(s), Ceiling Fan, Floors-Hardwood, Bonus-Finished
- Flooring: Tile, Hardwood, Laminate
- Attic: Pull Down Stairs, Storage, Attic Access
- Has fireplace: Yes
- Fireplace features: Gas Log-Natural
Interior area
- Total interior livable area: 2,208 sqft
Property
Parking
- Total spaces: 2
- Parking features: Garage - Attached
Features
- Exterior features: Brick
Lot
- Size: 0.28 Acres
Details
- Parcel number: 125060102
Construction
Type & style
- Home type: SingleFamily
- Architectural style: Traditional
Materials
- Roof: Composition
Condition
- Year built: 2018
Utilities & green energy
- Sewer: Public Sewer
- Water: Public
Community & neighborhood
Security
- Security features: Smoke Detector(s)
Location
- Region: Blythewood
HOA & financial
HOA
- Has HOA: Yes
- HOA fee: $16 monthly
Other
Other facts
- Sewer: Public Sewer
- WaterSource: Public
- Flooring: Tile, Laminate, Hardwood
- RoadSurfaceType: Paved
- Appliances: Dishwasher, Disposal, Free-Standing Range
- FireplaceYN: true
- InteriorFeatures: Ceiling Fan(s), Ceiling Fan, Floors-Hardwood, Bonus-Finished
- GarageYN: true
- AttachedGarageYN: true
- HeatingYN: true
- CoolingYN: true
- FoundationDetails: Slab
- FireplacesTotal: 1
- ArchitecturalStyle: Traditional
- MainLevelBathrooms: 2
- Cooling: Central Air, Heat Pump 1st Lvl, Heat Pump 2nd Lvl
- LaundryFeatures: Mud Room
- Heating: Central, Fireplace(s), Gas 1st Lvl, Gas 2nd Lvl
- SecurityFeatures: Smoke Detector(s)
- ParkingFeatures: Garage Door Opener, Garage Attached
- Attic: Pull Down Stairs, Storage, Attic Access
- RoomKitchenFeatures: Granite Counters, Kitchen Island, Recessed Lighting, Eat-in Kitchen, Cabinets-Stained, Backsplash-Tiled
- RoomBedroom2Level: Main
- RoomBedroom3Level: Main
- RoomDiningRoomLevel: Main
- RoomKitchenLevel: Main
- RoomMasterBedroomLevel: Main
- RoomDiningRoomFeatures: High Ceilings, Floors-Hardwood, Molding, Ceilings-Box
- RoomMasterBedroomFeatures: Tray Ceiling(s), Double Vanity, Bath-Private, Separate Shower, Tub-Garden, Separate Water Closet
- ConstructionMaterials: Brick-Partial-AbvFound
- RoomBedroom2Features: Bath-Shared
- RoomBedroom3Features: Bath-Shared
- FireplaceFeatures: Gas Log-Natural
- MlsStatus: Active
- Road surface type: Paved
Price history
| Date | Event | Price |
|---|---|---|
| 8/30/2025 | Listing removed | $360,000$163/sqft |
Source: | ||
| 6/4/2025 | Listed for sale | $360,000+4.7%$163/sqft |
Source: | ||
| 8/21/2023 | Sold | $344,000-0.3%$156/sqft |
Source: Public Record Report a problem | ||
| 7/29/2023 | Pending sale | $344,900$156/sqft |
Source: | ||
| 7/14/2023 | Contingent | $344,900$156/sqft |
Source: | ||
Public tax history
| Year | Property taxes | Tax assessment |
|---|---|---|
| 2022 | $2,120 -0.8% | $10,800 |
| 2021 | $2,136 -69.9% | $10,800 -11.9% |
| 2020 | $7,107 +1508.4% | $12,260 +4278.6% |
Find assessor info on the county website
Neighborhood: 29016
Nearby schools
GreatSchools rating
- 5/10Muller Road MiddleGrades: K-8Distance: 1.8 mi
- 3/10Westwood High SchoolGrades: 9-12Distance: 2.5 mi
- 6/10Bethel-Hanberry Elementary SchoolGrades: PK-5Distance: 3 mi
Schools provided by the listing agent
- Elementary: Bethel-Hanberry
- Middle: Muller Road
- High: Westwood
- District: Richland Two
Source: The MLS. This data may not be complete. We recommend contacting the local school district to confirm school assignments for this home.
Get a cash offer in 3 minutes
Find out how much your home could sell for in as little as 3 minutes with a no-obligation cash offer.
Estimated market value$357,500
Get a cash offer in 3 minutes
Find out how much your home could sell for in as little as 3 minutes with a no-obligation cash offer.
Estimated market value
$357,500
