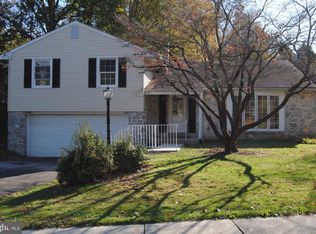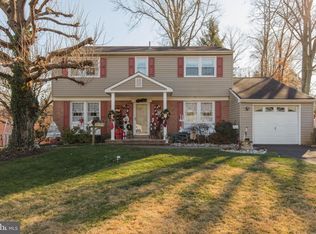Welcome to Wellesley Hills. This 4bd 2.5 bath home with one of the largest lots in this culd de sac neighborhood is waiting for you. Enter into a living room with large windows and lots of natural light. Off the living room, you have a dining room for all your holiday meals. The kitchen has plenty of cabinet space, it also overlooks the dining room. There is a large family room has lots of space for entertaining. Upstairs the master bedroom has lots of closet space and an beautiful updated master bathroom. Two other bedrooms are spacious with plenty of room for your guests or family. The backyard is your own private oasis. A beautiful built in pool for all those summer days. This yard is perfect for all your get togethers. There is a two car garage, and basement too. This home is close to shopping, resturants and schools. Lucky for you the buyers finacing fell through and this home can now be yours.
This property is off market, which means it's not currently listed for sale or rent on Zillow. This may be different from what's available on other websites or public sources.


