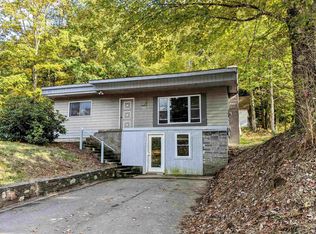Closed
Listed by:
Ross P Doody,
Century 21 Highview Realty Off:603-542-7766
Bought with: Keller Williams Realty Metro-Keene
$325,000
571 Lovers Lane Road, Charlestown, NH 03603
3beds
1,650sqft
Single Family Residence
Built in 1942
0.99 Acres Lot
$328,400 Zestimate®
$197/sqft
$2,311 Estimated rent
Home value
$328,400
$282,000 - $384,000
$2,311/mo
Zestimate® history
Loading...
Owner options
Explore your selling options
What's special
This move-in-ready gem features 3 bedrooms and a laundry list of upgrades, including a spacious bathroom, upgrades to insulation, windows, flooring and fresh paint! Located just a short drive from I-91 and the Connecticut River, convenience is at your doorstep. Enjoy a sprawling 1-acre lot with wooded, acreage, lawn space, garages and outbuildings, providing ample space for your hobbies and storage needs. The property is nestled back off the road, ensuring privacy and tranquility. A picture-perfect fenced-in backyard and two screened-in porches offer ideal settings for relaxation and outdoor enjoyment. Inside, discover a well-sized living room, dining area, and kitchen on the first floor, along with a large bedroom and a charming office. Upstairs, find two additional bedrooms and a walk-in closet or office. This home offers comfort, convenience, and endless possibilities! Make it yours today by giving us a call today for your private showing!
Zillow last checked: 8 hours ago
Listing updated: July 07, 2025 at 05:10am
Listed by:
Ross P Doody,
Century 21 Highview Realty Off:603-542-7766
Bought with:
Carol Slocum
Keller Williams Realty Metro-Keene
Source: PrimeMLS,MLS#: 5044057
Facts & features
Interior
Bedrooms & bathrooms
- Bedrooms: 3
- Bathrooms: 1
- Full bathrooms: 1
Heating
- Oil, Forced Air
Cooling
- None
Appliances
- Included: Range Hood, Electric Range, Refrigerator
- Laundry: 1st Floor Laundry
Features
- Ceiling Fan(s), Dining Area
- Flooring: Carpet, Tile, Vinyl, Wood
- Basement: Concrete Floor,Crawl Space,Dirt,Unfinished,Interior Entry
Interior area
- Total structure area: 2,178
- Total interior livable area: 1,650 sqft
- Finished area above ground: 1,650
- Finished area below ground: 0
Property
Parking
- Total spaces: 5
- Parking features: Paved, Garage, Parking Spaces 5, Detached
- Garage spaces: 1
Features
- Levels: Two
- Stories: 2
- Patio & porch: Enclosed Porch
- Exterior features: Building
- Frontage length: Road frontage: 100
Lot
- Size: 0.99 Acres
- Features: Level, Sloped
Details
- Parcel number: CTOWM104B005L000
- Zoning description: Residential
Construction
Type & style
- Home type: SingleFamily
- Architectural style: Cape
- Property subtype: Single Family Residence
Materials
- Wood Frame, Vinyl Siding, Wood Exterior, Wood Siding
- Foundation: Block
- Roof: Metal
Condition
- New construction: No
- Year built: 1942
Utilities & green energy
- Electric: 100 Amp Service
- Sewer: Public Sewer
- Utilities for property: Phone, Cable Available
Community & neighborhood
Location
- Region: Charlestown
Other
Other facts
- Road surface type: Paved
Price history
| Date | Event | Price |
|---|---|---|
| 7/3/2025 | Sold | $325,000+4.8%$197/sqft |
Source: | ||
| 6/6/2025 | Contingent | $310,000$188/sqft |
Source: | ||
| 6/2/2025 | Listed for sale | $310,000+150%$188/sqft |
Source: | ||
| 3/20/2020 | Sold | $124,000-0.8%$75/sqft |
Source: | ||
| 3/18/2020 | Pending sale | $125,000$76/sqft |
Source: CENTURY 21 Highview Realty #4763908 Report a problem | ||
Public tax history
| Year | Property taxes | Tax assessment |
|---|---|---|
| 2024 | $5,396 +6% | $148,400 |
| 2023 | $5,092 +6.3% | $148,400 |
| 2022 | $4,789 +2.1% | $148,400 |
Find assessor info on the county website
Neighborhood: 03603
Nearby schools
GreatSchools rating
- 8/10Charlestown Primary SchoolGrades: PK-5Distance: 2.2 mi
- 2/10Charlestown Middle SchoolGrades: 6-8Distance: 1.9 mi
- 2/10Fall Mountain Regional High SchoolGrades: 9-12Distance: 7.1 mi
Schools provided by the listing agent
- Elementary: North Charlestown Community
- Middle: Charlestown Middle School
- High: Fall Mountain High School
- District: Fall Mountain Reg SD SAU #60
Source: PrimeMLS. This data may not be complete. We recommend contacting the local school district to confirm school assignments for this home.
Get pre-qualified for a loan
At Zillow Home Loans, we can pre-qualify you in as little as 5 minutes with no impact to your credit score.An equal housing lender. NMLS #10287.
