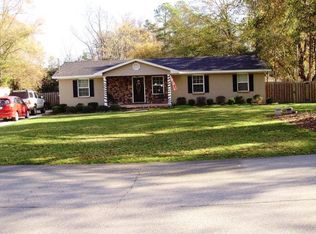Sold for $291,600 on 01/05/24
$291,600
571 LAMKIN ROAD Road, Harlem, GA 30814
3beds
1,580sqft
Single Family Residence
Built in 1968
3.28 Acres Lot
$309,700 Zestimate®
$185/sqft
$1,762 Estimated rent
Home value
$309,700
$291,000 - $328,000
$1,762/mo
Zestimate® history
Loading...
Owner options
Explore your selling options
What's special
Welcome to your dream home in city limits of Harlem, GA! This newly renovated 3 bedroom, 2 bath home combines modern elegance with the charm of southern living, offering a perfect blend of comfort, style, and space. Situated on 3.34 acres this home is a haven for those seeking tranquility. NEW ROOF! NEW WATER HEATER! NEW FLOORING! NEW PAINT! NEW APPLIANCES! NEW CABINETS! NEW QUARTZ COUNTERTOPS! NEW LIGHT FIXTURES!
Step inside and be captivated by the seamless fusion of contemporary design and classic charm. The open-concept living area boasts abundant natural light.
Step outside onto your private deck, where you can sip your morning coffee or host barbecues.
Located in the charming town of Harlem, you'll enjoy the best of both worlds - a peaceful retreat with easy access to local amenities, schools, and parks.
Don't miss the opportunity to make this newly renovated home in Harlem, GA, with acreage, your own. Schedule a viewing today and experience the epitome of southern living combined with modern luxury. Your dream home awaits!
This parcel is being sold with parcel 032 115 located directly behind the home and is 2.33 acres.
***Seller is husband of listing agent***
Zillow last checked: 8 hours ago
Listing updated: December 29, 2024 at 01:23am
Listed by:
Ehrin Fairey,
Southeastern Residential, LLC
Bought with:
Allyson McCann Whitlock, 424600
Sherman & Hemstreet Real Estate
Source: Hive MLS,MLS#: 521563
Facts & features
Interior
Bedrooms & bathrooms
- Bedrooms: 3
- Bathrooms: 2
- Full bathrooms: 2
Primary bedroom
- Level: Main
- Dimensions: 23 x 10
Bedroom 2
- Level: Main
- Dimensions: 11 x 9
Bedroom 3
- Description: front bedroom
- Level: Main
- Dimensions: 11 x 11
Breakfast room
- Level: Main
- Dimensions: 11 x 9
Kitchen
- Level: Main
- Dimensions: 11 x 12
Laundry
- Level: Main
- Dimensions: 8 x 11
Living room
- Level: Main
- Dimensions: 23 x 16
Heating
- Electric
Cooling
- Ceiling Fan(s), Central Air
Appliances
- Included: Built-In Microwave, Cooktop, Dishwasher, Refrigerator
Features
- Eat-in Kitchen, Recently Painted, Washer Hookup, Electric Dryer Hookup
- Flooring: Carpet, Luxury Vinyl
- Number of fireplaces: 1
- Fireplace features: Masonry, Wood Burning Stove
Interior area
- Total structure area: 1,580
- Total interior livable area: 1,580 sqft
Property
Parking
- Parking features: Attached Carport
Features
- Levels: One
- Patio & porch: Patio
Lot
- Size: 3.28 Acres
Details
- Additional structures: Outbuilding
- Parcel number: 032 058
Construction
Type & style
- Home type: SingleFamily
- Architectural style: Ranch
- Property subtype: Single Family Residence
Materials
- Brick, Vinyl Siding
- Foundation: Crawl Space
- Roof: Composition
Condition
- Updated/Remodeled
- New construction: No
- Year built: 1968
Utilities & green energy
- Sewer: Public Sewer
- Water: Public
Community & neighborhood
Location
- Region: Harlem
- Subdivision: None-2co
Other
Other facts
- Listing agreement: Exclusive Right To Sell
- Listing terms: USDA Loan,VA Loan,Cash,Conventional,FHA
Price history
| Date | Event | Price |
|---|---|---|
| 1/5/2024 | Sold | $291,600-2.8%$185/sqft |
Source: | ||
| 12/4/2023 | Pending sale | $299,900+2899%$190/sqft |
Source: | ||
| 11/9/2023 | Sold | $10,000-96.7%$6/sqft |
Source: Public Record Report a problem | ||
| 11/5/2023 | Price change | $299,900-6.3%$190/sqft |
Source: | ||
| 10/12/2023 | Listed for sale | $320,000+146.2%$203/sqft |
Source: | ||
Public tax history
| Year | Property taxes | Tax assessment |
|---|---|---|
| 2024 | $2,507 +30.7% | $198,742 +32.6% |
| 2023 | $1,919 +19.8% | $149,868 +21.8% |
| 2022 | $1,602 +198.4% | $123,090 +9.9% |
Find assessor info on the county website
Neighborhood: 30814
Nearby schools
GreatSchools rating
- 4/10North Harlem Elementary SchoolGrades: PK-5Distance: 0.6 mi
- 4/10Harlem Middle SchoolGrades: 6-8Distance: 4.4 mi
- 5/10Harlem High SchoolGrades: 9-12Distance: 3.1 mi
Schools provided by the listing agent
- Middle: Harlem
- High: Harlem
Source: Hive MLS. This data may not be complete. We recommend contacting the local school district to confirm school assignments for this home.

Get pre-qualified for a loan
At Zillow Home Loans, we can pre-qualify you in as little as 5 minutes with no impact to your credit score.An equal housing lender. NMLS #10287.
