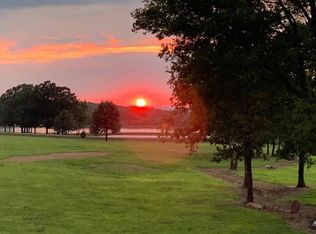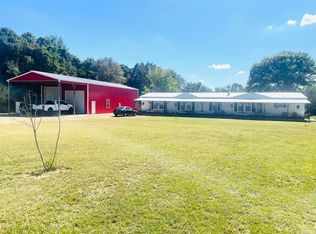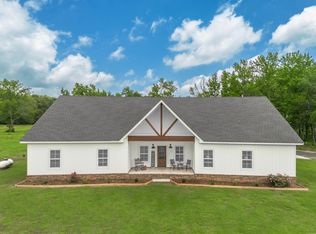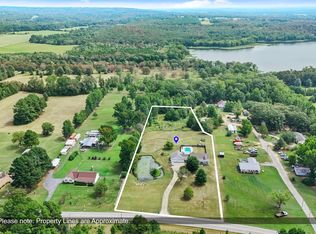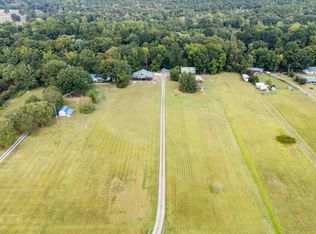Welcome to this enjoy the picturesque views, of a valley and with water front personal lake geogous view over looking water frontage, located in the foothills of Ozarks. 2 homes 2 apartments with 20 acres This spacious three-bedroom two and a half bath home offers 2757 sq ft, in addtion it is complemented by a mother-in-law home not connected and two additional apartments connected to mother-in-laws home, totaling 4257 sq ft. located at 571 Honeysuckle Rd, Bald Knob, AR 72010. The gated property features a paved drive, safe room, hardwood floors, tile, catherdral ceilings, center island cooking with overhead eshaust vent, double ovens, ice maker, large pantry, and landry room, Master bath has hos and her closets, jaquisi, shower with makeup station, his and hers sinks covered porch with fresh concrete, large deck, and an inviting inground pool, ample storage space, and fenced areas for cattle, dogs, and chickens. Built in 2004, this single-family home also includes large workshops and is an ideal retreat for a growing family.Est. Lots of storage building area fenced for cattle, dog pins, chicken coops roof is 2 years old Sellers will trade. Annual Taxes: $2,011.
Active
$749,500
571 Honeysuckle Rd, Bald Knob, AR 72010
3beds
2,757sqft
Est.:
Single Family Residence
Built in 2004
20 Acres Lot
$-- Zestimate®
$272/sqft
$-- HOA
What's special
Inviting inground poolWater front personal lakeGated propertyShower with makeup stationAmple storage spaceHardwood floorsLarge deck
- 303 days |
- 284 |
- 8 |
Zillow last checked: 8 hours ago
Listing updated: 22 hours ago
Listed by:
Wade Roetzel 501-940-5078,
On Point Realty Group LLC 501-940-5078
Source: CARMLS,MLS#: 25011178
Tour with a local agent
Facts & features
Interior
Bedrooms & bathrooms
- Bedrooms: 3
- Bathrooms: 3
- Full bathrooms: 2
- 1/2 bathrooms: 1
Rooms
- Room types: Great Room, In-Law Quarters, Workshop/Craft, Bonus Room
Dining room
- Features: Eat-in Kitchen, Kitchen/Dining Combo, Kitchen/Den
Heating
- Electric, Space Heater, Heat Pump
Cooling
- Electric
Appliances
- Included: Built-In Range, Double Oven, Microwave, Electric Range, Surface Range, Dishwasher, Disposal, Refrigerator, Plumbed For Ice Maker, Oven, Water Purifier, Convection Oven, Ice Maker, Washer, Dryer, Electric Water Heater
- Laundry: Washer Hookup, Electric Dryer Hookup, Laundry Room
Features
- Walk-In Closet(s), Ceiling Fan(s), Walk-in Shower, Tile Counters, Pantry, Sheet Rock, Wallpaper, See Remarks, Sheet Rock Ceiling, Primary Bedroom/Main Lv, Primary Bedroom Apart, Guest Bedroom Apart, All Bedrooms Down
- Flooring: Carpet, Wood, Tile, Laminate
- Doors: Insulated Doors
- Windows: Insulated Windows
- Basement: None
- Attic: Attic Vent-Electric
- Has fireplace: Yes
- Fireplace features: Gas Logs Present, Glass Doors
Interior area
- Total structure area: 2,757
- Total interior livable area: 2,757 sqft
Video & virtual tour
Property
Parking
- Total spaces: 4
- Parking features: RV Access/Parking, Garage, Carport, Parking Pad, Detached, Garage Door Opener, Garage Apartment, Four Car or More, Garage Faces Side, Garage Faces Rear
- Has garage: Yes
- Has carport: Yes
Accessibility
- Accessibility features: Customized Wheelchair Accessible
Features
- Levels: One
- Stories: 1
- Patio & porch: Patio, Deck, Porch
- Exterior features: Storage, Rain Gutters, Storm Cellar, Shop, Dock
- Has private pool: Yes
- Pool features: Above Ground
- Has spa: Yes
- Spa features: Hot Tub/Spa, Whirlpool/Hot Tub/Spa
- Fencing: Full,PVC Fence,Wood,Cross Fenced
- Has view: Yes
- View description: Mountain(s), Vista View
- Waterfront features: Dock, Dock Private, Pond, Stock Pond
Lot
- Size: 20 Acres
- Features: Sloped, Level, Rural Property, Cleared, Not in Subdivision, Sloped Down, Waterfront
Details
- Additional structures: Guest House, Barns/Buildings, Stables
- Parcel number: 00102684001
- Other equipment: Satellite Dish
- Horses can be raised: Yes
Construction
Type & style
- Home type: SingleFamily
- Architectural style: Traditional,Ranch,Country
- Property subtype: Single Family Residence
Materials
- Brick, Metal/Vinyl Siding
- Foundation: Slab/Crawl Combination
- Roof: Composition,Metal,Shingle
Condition
- New construction: No
- Year built: 2004
Utilities & green energy
- Electric: Elec-Municipal (+Entergy)
- Gas: Gas-Propane/Butane
- Sewer: Septic Tank
- Water: Public, Well
- Utilities for property: Gas-Propane/Butane
Green energy
- Energy efficient items: Doors, Insulation
Community & HOA
Community
- Features: Picnic Area, No Fee, Hot Tub, Gated
- Security: Smoke Detector(s), Security System, Security, Safe/Storm Room, Video Surveillance
- Subdivision: Metes & Bounds
HOA
- Has HOA: No
Location
- Region: Bald Knob
Financial & listing details
- Price per square foot: $272/sqft
- Tax assessed value: $322,000
- Annual tax amount: $2,011
- Date on market: 3/23/2025
- Listing terms: VA Loan,FHA,Conventional,Trade or Exchange,Cash
- Road surface type: Paved
Estimated market value
Not available
Estimated sales range
Not available
$2,266/mo
Price history
Price history
| Date | Event | Price |
|---|---|---|
| 3/23/2025 | Listed for sale | $849,500+6.9%$308/sqft |
Source: | ||
| 10/31/2024 | Listing removed | $795,000$288/sqft |
Source: | ||
| 9/24/2024 | Price change | $795,000-1.9%$288/sqft |
Source: | ||
| 2/7/2024 | Price change | $810,000+14.1%$294/sqft |
Source: | ||
| 6/1/2023 | Price change | $710,000-6%$258/sqft |
Source: | ||
Public tax history
Public tax history
| Year | Property taxes | Tax assessment |
|---|---|---|
| 2024 | $2,243 -2.3% | $64,400 +0.8% |
| 2023 | $2,296 +2.9% | $63,880 +4.4% |
| 2022 | $2,233 +4.5% | $61,210 +3.9% |
Find assessor info on the county website
BuyAbility℠ payment
Est. payment
$3,499/mo
Principal & interest
$2906
Property taxes
$331
Home insurance
$262
Climate risks
Neighborhood: 72010
Nearby schools
GreatSchools rating
- 4/10H.L. Lubker Elementary SchoolGrades: PK-5Distance: 4.5 mi
- 6/10Bald Knob Middle SchoolGrades: 6-8Distance: 4.5 mi
- 6/10Bald Knob High SchoolGrades: 9-12Distance: 4.2 mi
Schools provided by the listing agent
- Elementary: Bald Knob
- Middle: Bald Knob
- High: Bald Knob
Source: CARMLS. This data may not be complete. We recommend contacting the local school district to confirm school assignments for this home.
- Loading
- Loading
