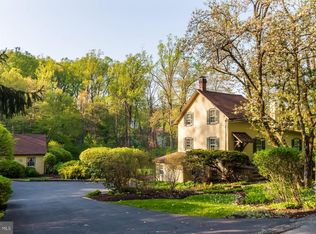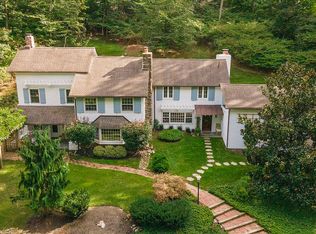You will feel as though you are escaping from the hustle and bustle of everyday living in this gorgeous Maine Post & Beam home located in the desirable Tredyffrin Township. As you enter the circular drive, you will be immediately captivated by this charming home nestled in a beautifully landscaped, wooded setting, complete with a stream in the back of the property. Enter in the front door to see the dramatic two-story foyer with exposed beams and ductwork and Mexican tiled flooring. A double front hall coat closet and entrance to the formal dining room is on your left. To your right is a cozy living room or an office. Notice the hand-hewn hickory flooring throughout. Walk straight through to the heart of the home to the open family room, kitchen and sunroom. You will enjoy many snowy evenings by the wood-burning stove, efficient enough to heat the entire house. Every chef will appreciate cooking and entertaining in the renovated kitchen with abundant cabinetry, a bar/coffee area, large island, stainless appliances, farm sink and granite countertops. There is no better spot to start your day than in the sunroom with its multiple windows and bright skylights, enjoying the beauty of all four seasons. A door leads to the large double-deck, which also features a screened gazebo. You won~t find a better setting for outdoor entertaining or simply enjoying your own private retreat. Off of the kitchen is a huge pantry with shelving, entrance to the 2 car garage, a powder room and entrance to the deck. An outside storage shed is an added bonus for lawn/athletic equipment. Head upstairs to the 2nd floor great room. This extra living area is ideal for an entertainment center or even as a home office space. To the left is the Master with its luxurious wood-burning fireplace, walk-in closet and Master Bath. Two other spacious bedrooms with double closets, a hall bathroom with a tub and a convenient laundry room with shelving and hanging space complete the 2nd floor. The third floor has more living space, a large bedroom with 2 closets, a bathroom with a tub and a sitting room. The unfinished basement with a door leading to the backyard is a great space for extra storage. Located close to all major commuting routes and train stations, as well as great shopping, restaurants, and award-winning schools, this is truly a special home. 2020-08-19
This property is off market, which means it's not currently listed for sale or rent on Zillow. This may be different from what's available on other websites or public sources.

