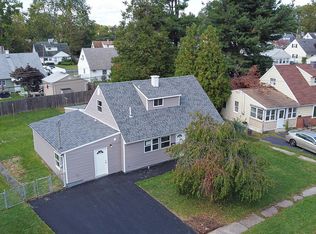Sold for $376,000
$376,000
571 Elbridge Rd, Morrisville, PA 19067
3beds
1,900sqft
Single Family Residence
Built in 1951
52 Square Feet Lot
$422,100 Zestimate®
$198/sqft
$2,761 Estimated rent
Home value
$422,100
$401,000 - $443,000
$2,761/mo
Zestimate® history
Loading...
Owner options
Explore your selling options
What's special
Welcome home to 571 Elbridge! Don’t miss the opportunity to call this newly renovated single-family home yours. The 1,900 sqft Cape Cod style house consists of 3 bedrooms (master bedroom on first floor), 2 fully remodeled baths, and plenty of upgraded features. Check out the stunning galley kitchen with white shaker cabinets, granite countertops, beautiful subway tile backsplash, gold trims, and brand-new stainless-steel appliances. The cozy but spacious living room features a gas fireplace, LVT flooring, and recessed lights. The first-floor master bedroom has a fully renovated Jack & Jill bathroom with 48” vanity, new tile work, and two walk in closets in the bedroom. Rounding out the first floor is a sun-soaked rear den and a dining room off the kitchen. Heading upstairs to the second floor there is a full bathroom and 2 bedrooms. Among the many upgrades are a new asphalt driveway, 13 new windows, a new water heater, LVT flooring, carpets, paint, asphalt shingled roof, new siding, gutters, new Goodman Heater and AC, and much more. Located conveniently to the Delaware River, I-95, and the Northeast corridor rail line. Come tour this exciting home today!
Zillow last checked: 8 hours ago
Listing updated: February 28, 2023 at 01:29am
Listed by:
Kenneth Buchholz 215-962-5803,
HomeSmart Nexus Realty Group - Newtown
Bought with:
Stefanie Morris, RS-0022794
RE/MAX Affiliates
Source: Bright MLS,MLS#: PABU2042678
Facts & features
Interior
Bedrooms & bathrooms
- Bedrooms: 3
- Bathrooms: 2
- Full bathrooms: 2
- Main level bathrooms: 1
- Main level bedrooms: 1
Basement
- Area: 0
Heating
- Forced Air, Natural Gas
Cooling
- Central Air, Electric
Appliances
- Included: Dishwasher, Microwave, Oven, Oven/Range - Gas, Refrigerator, Stainless Steel Appliance(s), Water Heater, Electric Water Heater
- Laundry: Hookup, Main Level
Features
- Dry Wall
- Flooring: Carpet, Luxury Vinyl, Tile/Brick
- Has basement: No
- Number of fireplaces: 1
- Fireplace features: Gas/Propane
Interior area
- Total structure area: 1,900
- Total interior livable area: 1,900 sqft
- Finished area above ground: 1,900
- Finished area below ground: 0
Property
Parking
- Total spaces: 2
- Parking features: Asphalt, Driveway
- Uncovered spaces: 2
Accessibility
- Accessibility features: 2+ Access Exits
Features
- Levels: Two
- Stories: 2
- Pool features: None
Lot
- Size: 52 sqft
- Dimensions: 52.00 x 100.00
Details
- Additional structures: Above Grade, Below Grade
- Parcel number: 24003031
- Zoning: R2
- Special conditions: Standard
Construction
Type & style
- Home type: SingleFamily
- Architectural style: Cape Cod
- Property subtype: Single Family Residence
Materials
- Frame
- Foundation: Slab
- Roof: Asphalt
Condition
- Excellent
- New construction: No
- Year built: 1951
- Major remodel year: 2022
Utilities & green energy
- Electric: 100 Amp Service
- Sewer: Public Sewer
- Water: Public
Community & neighborhood
Security
- Security features: Carbon Monoxide Detector(s), Main Entrance Lock, Smoke Detector(s)
Location
- Region: Morrisville
- Subdivision: Grandview Ests
- Municipality: MORRISVILLE BORO
Other
Other facts
- Listing agreement: Exclusive Agency
- Ownership: Fee Simple
Price history
| Date | Event | Price |
|---|---|---|
| 2/24/2023 | Sold | $376,000+0.3%$198/sqft |
Source: | ||
| 1/29/2023 | Pending sale | $375,000$197/sqft |
Source: | ||
| 1/26/2023 | Listed for sale | $375,000+188.5%$197/sqft |
Source: | ||
| 10/26/2022 | Sold | $130,000+60.5%$68/sqft |
Source: Public Record Report a problem | ||
| 6/11/2001 | Sold | $81,000$43/sqft |
Source: Public Record Report a problem | ||
Public tax history
| Year | Property taxes | Tax assessment |
|---|---|---|
| 2025 | $6,361 -0.7% | $19,220 |
| 2024 | $6,409 +12.1% | $19,220 +7.3% |
| 2023 | $5,716 +2.2% | $17,920 |
Find assessor info on the county website
Neighborhood: 19067
Nearby schools
GreatSchools rating
- NAGrandview El SchoolGrades: K-2Distance: 0.3 mi
- 4/10Morrisville High SchoolGrades: 6-12Distance: 0.3 mi
Schools provided by the listing agent
- District: Morrisville Borough
Source: Bright MLS. This data may not be complete. We recommend contacting the local school district to confirm school assignments for this home.

Get pre-qualified for a loan
At Zillow Home Loans, we can pre-qualify you in as little as 5 minutes with no impact to your credit score.An equal housing lender. NMLS #10287.
