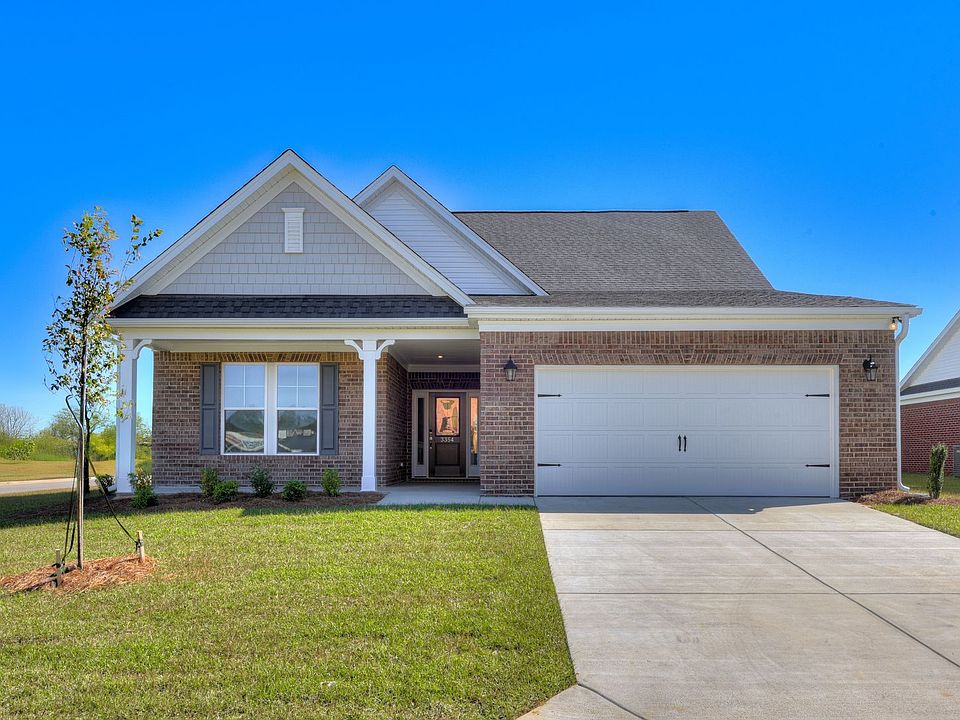Step into The Rylen, a beautifully crafted home that brings together exceptional style, unmatched comfort, and smart functionality. Nestled in a vibrant, highly sought-after neighborhood, this isn’t just a house; it’s the beginning of countless treasured memories waiting to be made. Imagine entering the spacious family room, where a warm and inviting fireplace sets the mood for relaxing evenings or energetic gatherings with loved ones. Flow seamlessly into the open-concept kitchen, where a large island, cabinet pantry, and expansive layout take center stage. The kitchen’s thoughtful design combines a welcoming atmosphere that effortlessly accommodates everything from casual breakfasts to festive holiday dinners. The primary suite serves as your ultimate getaway which boasts a spa-inspired bathroom complete with a tiled shower featuring a convenient seat, and a separate bathtub where you can unwind in peace. Beyond its stunning design, The Rylen offers practical touches to simplify your daily routine. Picture your garage entry with cubbies and bench, ideal for keeping bags, shoes, and coats neat and organized, helping your family stay on top of everything. If outdoor living is what you crave, the extended screened patio is sure to impress. Whether it’s enjoying your coffee on a quiet morning, hosting a barbecue with friends, or curling up with a good book in the evening breeze, this space is designed to fit your lifestyle perfectly. The charm extends far beyond the walls of this home. The neighborhood itself is a welcoming community that seamlessly combines convenience and charm. It’s the kind of place where neighbors become friends, kids play together until dusk, and a true sense of connection thrives. Don’t miss your chance to make it yours! *Home is under construction with an estimated completion date of July 2025. STOCK PHOTOS used for The Rylen floorplan for illustration purposes Disclaimer: CMLS has not reviewed and, therefore, does not endorse vendors who may appear in listings.
Pending
$360,900
571 Edenwood Dr, Sumter, SC 29150
4beds
2,678sqft
Single Family Residence
Built in 2025
8,712 Square Feet Lot
$359,800 Zestimate®
$135/sqft
$27/mo HOA
What's special
Warm and inviting fireplaceLarge islandSeparate bathtubSpacious family roomOpen-concept kitchenCabinet pantryExpansive layout
- 113 days
- on Zillow |
- 43 |
- 2 |
Zillow last checked: 7 hours ago
Listing updated: June 26, 2025 at 11:26am
Listed by:
Barbara Banks,
SM South Carolina Brokerage LLC
Source: Consolidated MLS,MLS#: 604264
Travel times
Schedule tour
Select your preferred tour type — either in-person or real-time video tour — then discuss available options with the builder representative you're connected with.
Select a date
Facts & features
Interior
Bedrooms & bathrooms
- Bedrooms: 4
- Bathrooms: 3
- Full bathrooms: 3
- Main level bathrooms: 2
Rooms
- Room types: Bonus Room
Primary bedroom
- Features: Double Vanity, Tub-Garden, Bath-Private, Walk-In Closet(s), Tray Ceiling(s), Ceiling Fan(s), Closet-Private, Separate Water Closet
- Level: Main
Bedroom 2
- Features: Bath-Shared, Tub-Shower, Closet-Private
- Level: Main
Bedroom 3
- Features: Bath-Shared, Tub-Shower, Tray Ceiling(s), Closet-Private
- Level: Main
Bedroom 4
- Features: Bath-Shared, Tub-Shower, Closet-Private
- Level: Second
Kitchen
- Features: Kitchen Island, Pantry, Granite Counters, Cabinets-Other, Backsplash-Tiled, Recessed Lighting
- Level: Main
Living room
- Features: Fireplace, Molding, Ceiling Fan
- Level: Main
Heating
- Central
Cooling
- Central Air
Appliances
- Included: Gas Range, Dishwasher, Disposal, Microwave Built In, Tankless Water Heater
Features
- Ceiling Fan(s)
- Flooring: Carpet
- Has basement: No
- Attic: Storage
- Number of fireplaces: 1
- Fireplace features: Gas Log-Natural
Interior area
- Total structure area: 2,678
- Total interior livable area: 2,678 sqft
Property
Parking
- Total spaces: 2
- Parking features: Garage Door Opener
- Attached garage spaces: 2
Features
- Stories: 2
Lot
- Size: 8,712 Square Feet
Details
- Parcel number: 1841003033
Construction
Type & style
- Home type: SingleFamily
- Architectural style: Traditional
- Property subtype: Single Family Residence
Materials
- Brick-All Sides-AbvFound
- Foundation: Slab
Condition
- New Construction
- New construction: Yes
- Year built: 2025
Details
- Builder name: Stanley Martin Homes
- Warranty included: Yes
Utilities & green energy
- Sewer: Public Sewer
- Water: Public
Green energy
- Construction elements: CHiP Home Program
Community & HOA
Community
- Security: Smoke Detector(s)
- Subdivision: Timberline Meadows
HOA
- Has HOA: Yes
- HOA fee: $325 annually
Location
- Region: Sumter
Financial & listing details
- Price per square foot: $135/sqft
- Date on market: 3/17/2025
- Listing agreement: Exclusive Right To Sell
About the community
Stanley Martin builds new construction single-family homes in the Sumter, South Carolina neighborhood of Timberline Meadows. Just 5 miles to Downtown Sumter.
This is an already established sub-division close to the City of Sumter where you will enjoy great food, dining, state parks and festivals year-round. Timberline Meadows is adjacent to Patriot Park, which provides walking paths, nature trails, and a pavilion that is the perfect setting for private parties and sporting events.
Timberline Meadows checks all the boxes for an easy commute to work right off Highway 378, close proximity to restaurants and shopping, or a short drive to notable area amenities like the Sumter Mall or Downtown Sumter.
Do not miss out on this opportunity to be a homeowner in Sumter at Timberline Meadows.
Source: Stanley Martin Homes

