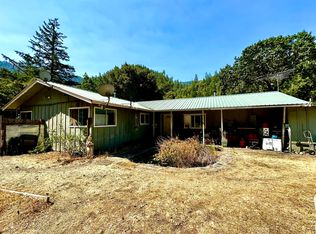Beautiful custom build home across from the Trinity River. Windows over look the river and mountains. High end finishes with pine doors and trim, granite counters, stone flooring, custom cabinetry with walnut inserts. Upstairs is a large loft with a beautiful bathroom and a large closet for storage. Hot tub on the deck. Home is fully furnished and almost everything is included.
This property is off market, which means it's not currently listed for sale or rent on Zillow. This may be different from what's available on other websites or public sources.

